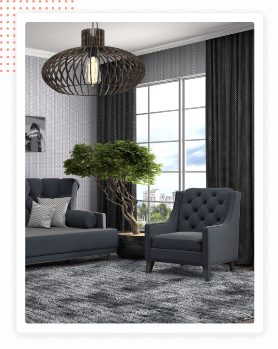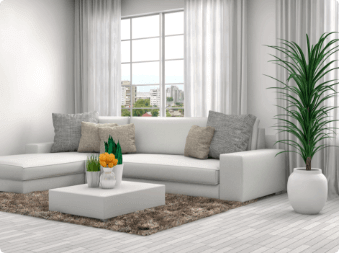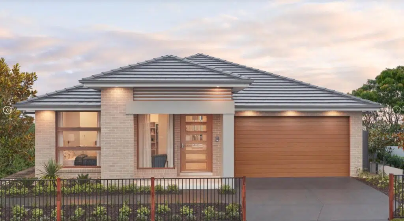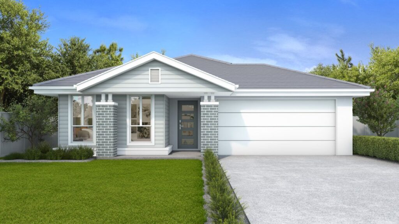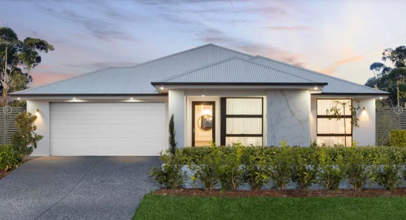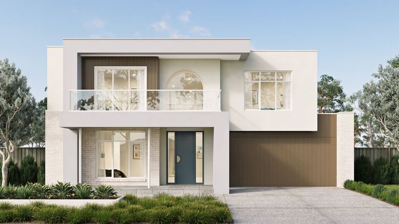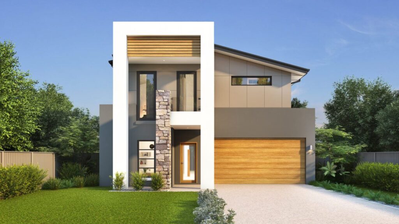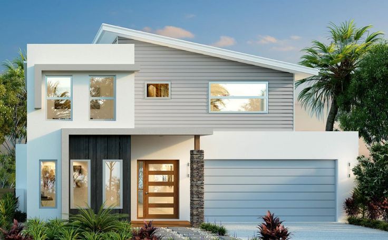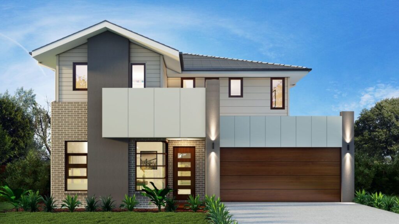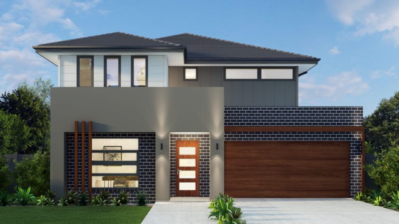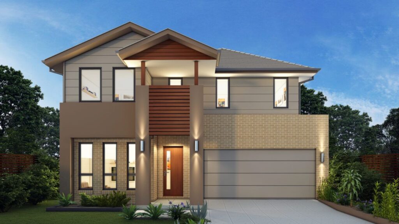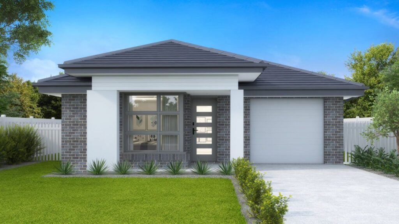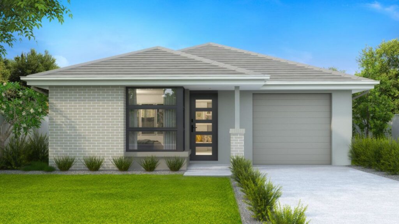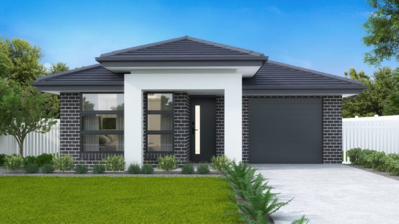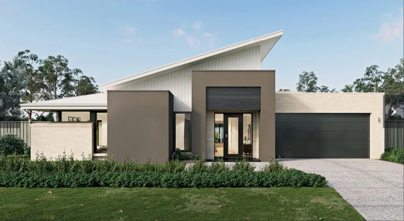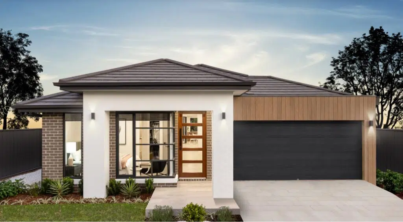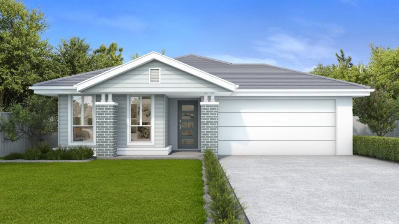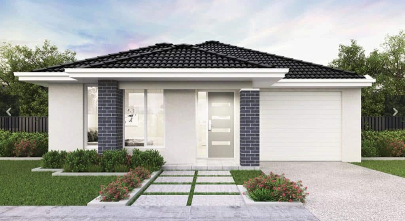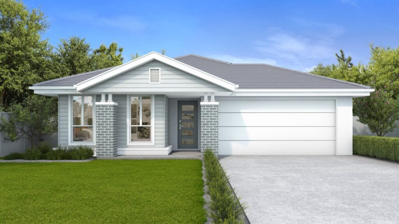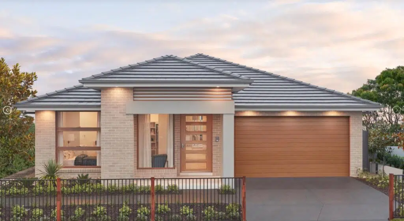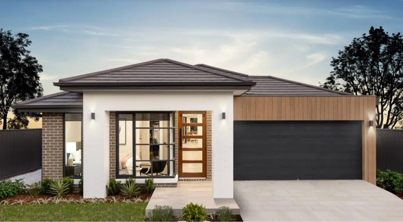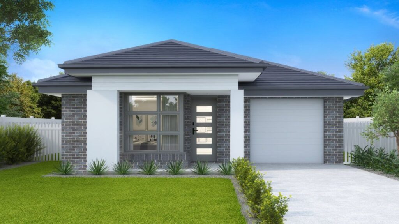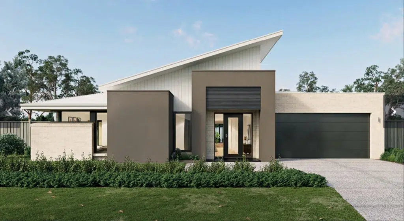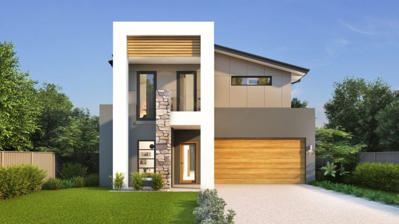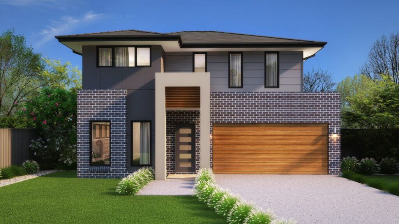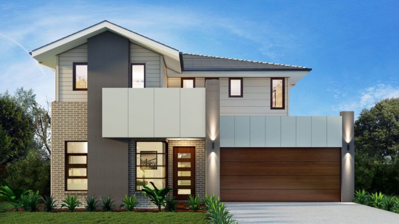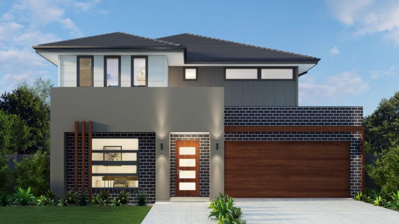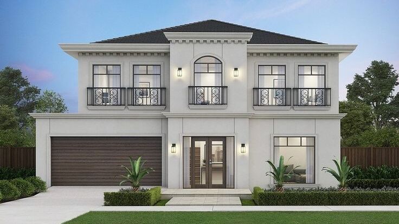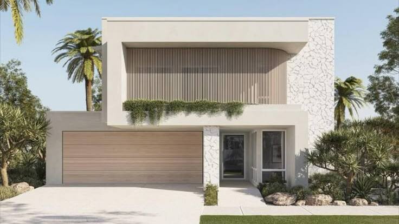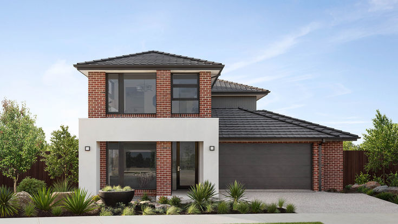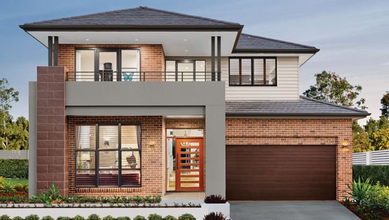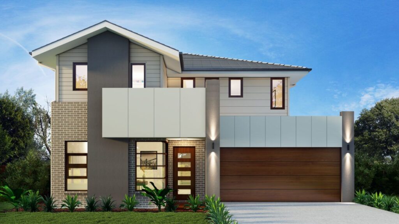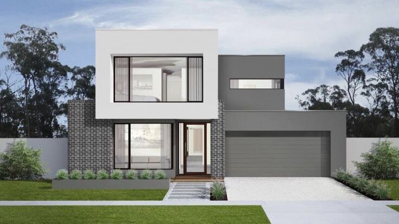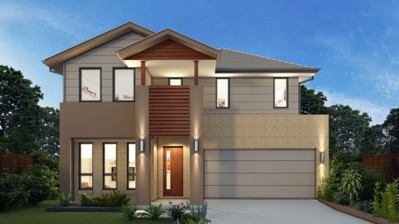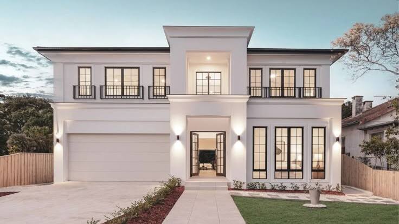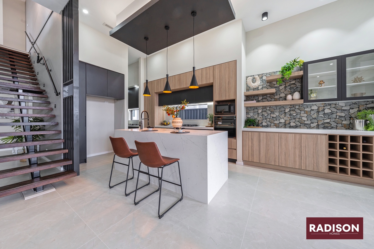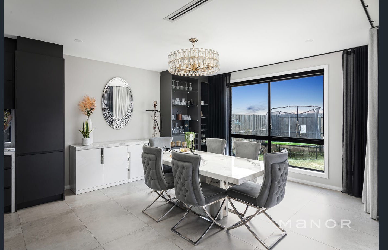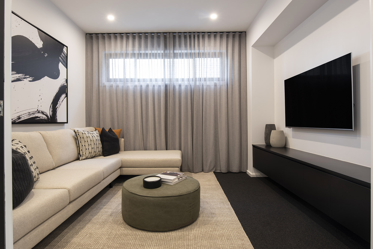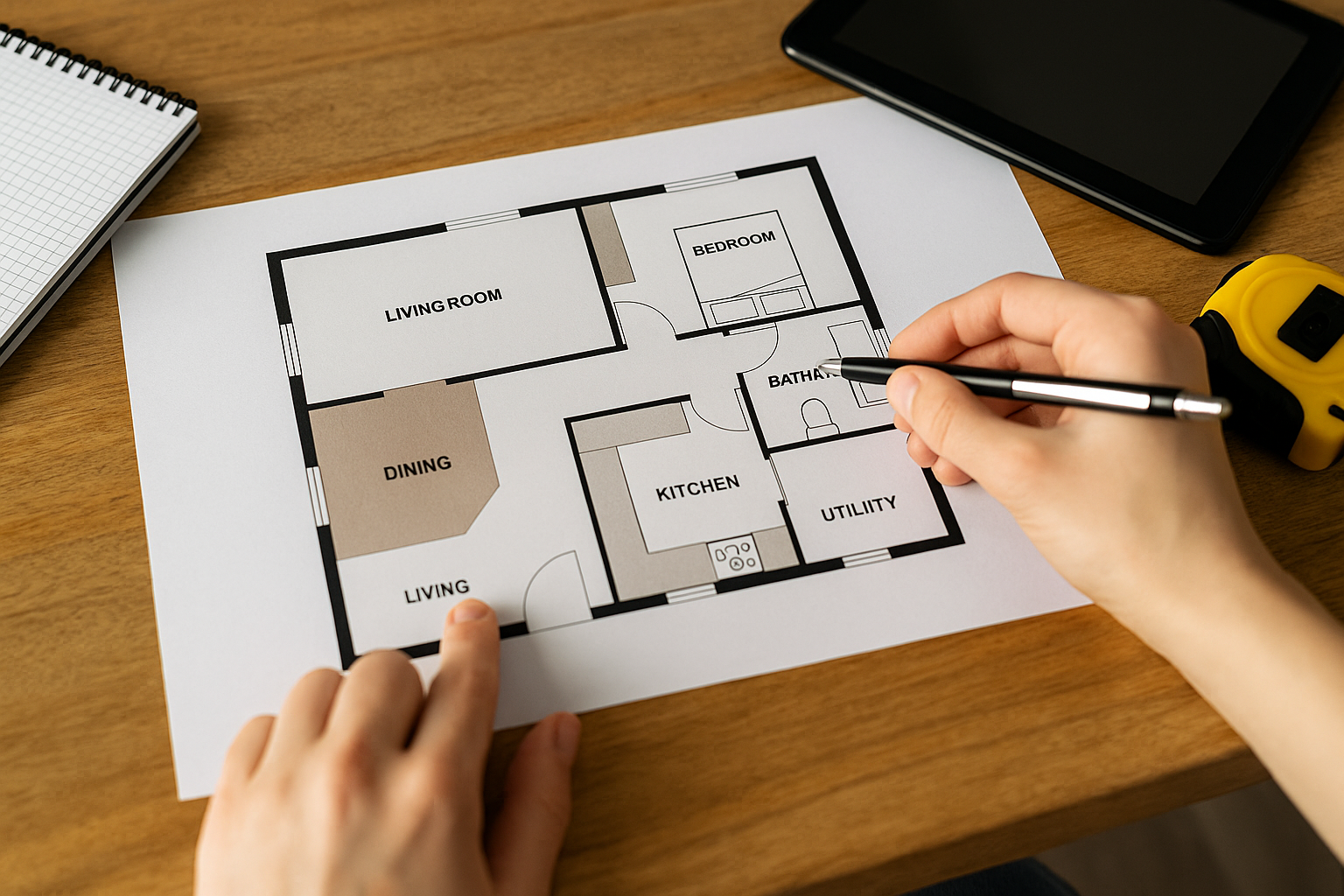Wheel Bearing Retainer
1 x $65.003 Rooms Manhattan
1 x $85.00OE Replica Wheels
1 x $92.00Shock Mount Insulator
1 x $68.00Elegant. Affordable. Impressive
Luxury That Fits Your Budget
We build homes that feel high-end without the high cost — designed with care, delivered with excellence, and built to impress.
Guidance at every step
Support You Can Count On
Enjoy free consultations, 24/7 guidance, and a dedicated team that ensures your home-building journey is smooth, transparent, and enjoyable from start to finish.
Smart, stylish, and spacious
Tailored Designs. Perfect Living
At Radison Homes, we specialize in smart, space-maximizing designs that blend aesthetics with everyday functionality. Your vision, our custom-crafted floor plan.
About Us
The Leading Real Estate Rental Marketplace .
At Radison Homes, we offer tailored building solutions including conventional home builds, knockdown rebuilds, turnkey packages, duplex, and dual occupancy homes. Whether you're starting fresh or rebuilding, our team delivers quality, functionality, and style at every step. We’re committed to helping you create a home that fits your lifestyle, investment goals, and future — built with care, backed by experience, and designed to last.
- Personalized Homes
- Nature-Inspired Designs
- Built with Passion
- Secure Living
"Radison Homes brings your dream space to life — thoughtfully designed, nature-inspired, built with heart, and secured for generations."
2350+
HOURS OF WORK
6000+
PIECES OF WOODS
750+
SLICES OF PIZZA
520+
CUPS OF COFFEE
Why Choose Us?
Custom Designs
We create custom home designs that reflect your lifestyle, needs, and personality — no cookie-cutter plans, only unique, thoughtful spaces.
Nature-Driven Aesthetics
Our designs are inspired by nature, blending indoor comfort with outdoor beauty to create peaceful, balanced living environments.
Quality Craftsmanship
Every home is built with attention to detail, using premium materials and skilled workmanship to ensure durability and timeless appeal.
Turnkey Support
We deliver complete turnkey homes — designed, built, and finished to move-in standards. Crafted in Sydney with quality and care, our builds suit modern Australian living.
Safety First
We prioritize safety in every project, incorporating smart, secure construction methods and reliable materials for peace of mind.
Client-Centric Approach
Your vision is at the heart of what we do — we listen, adapt, and collaborate to deliver homes that truly reflect your style and values.
Discover our range of Australian Designed Homes
Discover our range of Australian Designed Homes
Our most Popular Home Designs
Amberley
Inspired by the picturesque English village of Amberley, this home is designed for modern Australian families seeking space, comfort, and connection. It features a spacious open-plan kitchen, family, and dining area, encouraging quality time over shared meals and everyday living.Generous bedrooms, well-appointed bathrooms, and an alfresco space make it ideal for entertaining and relaxation. With flexible floor plan sizes and facade options, it suits a variety of lifestyle needs and lot sizes. Whether you're starting a new chapter or upgrading your family home, this design offers thoughtfully crafted spaces where functionality meets timeless style.
- 4
- 2
- 2
- 21-30 M
Astoria
Inspired by the vibrant New York neighborhood, this home blends practicality with modern family living. At its core lies a spacious open-plan kitchen, dining, and family area—perfect for daily connection and shared moments. A cleverly separated media or living room provides the ideal setting for family movie nights or relaxed evenings, offering flexibility and comfort in equal measure. Whether entertaining guests or spending quiet weekends at home, this layout delivers space and functionality in all the right places. Designed for growing households, this floor plan makes it easy to balance family time with personal space—while keeping the energy of home life right at the heart.
- 4
- 2
- 2
- 22 M
Barrington
Inspired by the scenic village of Barrington in Illinois, this home is made for families who love to bring people together. With expansive open-plan living and entertainment zones, it’s designed to make gatherings feel effortless and everyday life more enjoyable. The heart of the home is a generous kitchen with a large island bench—perfect for cooking, sharing, and connecting. Step outside to the alfresco area and enjoy a breath of fresh air while extending your living space outdoors. With its focus on spaciousness, flow, and natural light, this home offers a lifestyle that blends comfort, style, and sociability for growing families.
- 3-4
- 2
- 2
- 19-25 M
Bealmont
Inspired by the charming town of Belmont in Massachusetts, this stylish home is designed to offer something unique for everyone in the family. Thoughtfully laid out with multiple distinctive features, it provides comfort, functionality, and a touch of character in every corner. From spacious living areas to private retreats, the home creates a balanced environment that supports both shared moments and individual downtime. It's perfect for families who value personal space without sacrificing connection. With ample room to grow, relax, and enjoy, this floor plan offers a smart and refreshing lifestyle tailored to modern living.
- 4
- 2
- 2
- 21-23 M
Carinya
Named after the word meaning “a happy, peaceful home,” this design truly lives up to its name. Carinya offers the perfect balance of functionality and thoughtful design, ideal for families with multiple members and diverse lifestyles. With multiple living zones throughout the home, everyone has the space to relax, express their style, and enjoy personal comfort—while still being connected through shared family spaces. It’s a home that brings people together while celebrating individuality. Spacious, serene, and smartly designed, Carinya is a flexible home that grows with your family and supports the rhythm of everyday life.
- 4
- 2-2.5
- 2
- 24-33 M
Chelsea
Named after the iconic football club from West London, this home is a true showpiece of modern design. With a focus on sophistication and smart spatial planning, Chelsea is perfect for those who appreciate a refined lifestyle. The layout features well-proportioned rooms and clearly defined zones for living, family, and meals—offering both flow and privacy within the home. Each area is thoughtfully arranged to support stylish day-to-day living and effortless entertaining. With its elegant design and functional layout, this floor plan offers a contemporary living experience that feels both luxurious and practical.
- 4
- 2-2.5
- 2
- 24-32 M
By View
Inspired by the idea of creating a home that fulfils every personal goal, this design brings together flexibility, space, and a touch of luxury. It’s a dream layout for families seeking both functionality and indulgence in their everyday living. With designated spaces for everything—from a music room to a spacious kitchen and an expansive living area—this floor plan is built to adapt to your lifestyle. Every corner is thoughtfully planned to balance privacy, comfort, and connection. Whether you're entertaining guests or enjoying quiet family time, this home delivers a harmonious blend of practicality and aspiration.
- 4
- 2
- 2
- 37-47 M
Brookvale
Named after the vibrant city in New South Wales, this double-storey design is made for families who embrace luxury and grand living. Brookvale captures the essence of sophistication with its expansive layout and thoughtfully zoned spaces. From formal living and dining areas to an oversized scullery and a dedicated home office, this floor plan is as practical as it is indulgent. The generous alfresco space extends the living experience outdoors, perfect for entertaining in style. With its elevated layout and refined features, this home offers a balance of traditional charm and contemporary comfort—crafted for those who enjoy the finer things in life.
- 4-5
- 2.5
- 2
- 41-57 M
Canterbury
Inspired by the historic charm of Canterbury, this home design blends grandeur with everyday functionality. Featuring a wide, welcoming entrance and smart layout, it’s ideal for families of any size seeking space and flexibility. Multiple living areas allow for both shared and private moments, while a dedicated office or guest room adds to its versatile appeal. The large kitchen is designed for serious storage and easy entertaining, making it the true heart of the home. With its blend of practicality and presence, this floor plan offers a comfortable and spacious lifestyle for modern households.
- 4-5
- 2.5-3.5
- 2
- 23-36 M
Centerbury Grand
An elegant extension of our Canterbury design, this home is crafted for entertainers and families seeking seamless flow and modern functionality. Clean architectural lines and a front-to-back layout create a natural sense of movement and openness. Ideal for side-sloping blocks, this floor plan is tailored to maximize space and practicality. The separation of bedrooms from living areas enhances privacy, making it a great choice for multi-generational living or families with varied routines. With its refined layout and thoughtful zoning, this design balances connection and solitude—perfect for hosting, relaxing, and everything in between.
- 4
- 2.5-3.5
- 2
- 22-36 M
Chadwick
Named after Nobel Prize-winning physicist Sir James Chadwick, this home is designed for modern families who value style, space, and long-term flexibility. It features a beautifully appointed bedroom on the ground floor—ideal for guests or private retreats. With expansive indoor and outdoor living zones, the layout encourages connection, comfort, and entertaining. A second storey adds even more versatility, making it a future-ready option for growing families or evolving lifestyle needs. Sophisticated yet practical, this floor plan combines timeless design with everyday functionality—delivering a home that’s ready for whatever comes next.
- 4-5
- 2.5-3.5
- 2
- 29-41 M
Clarington Grand
Named after the scenic municipality of Clarington in Ontario, this design is perfect for those who love natural light and refined living. Large windows and expansive glass panels flood the home with daylight, creating a bright, uplifting atmosphere throughout. The second storey offers a dream layout for entertainers, with formal living areas, a dedicated media room or home theatre, and an open-plan kitchen that flows seamlessly to the alfresco. It’s a space that balances elegance with ease. Designed for modern families and social hosts alike, this floor plan combines smart design with wow-factor—it's the kind of home that turns heads for all the right reasons.
- 4
- 2.5
- 2
- 39-47 M
Clovelly
Named after the picturesque harbour village in Devon, England, this design is a perfect blend of charm and efficiency. Whether you're a young family starting out or a retiree seeking comfort, Clovelly suits a variety of lifestyles with ease. Ideal for smaller blocks, it makes the most of every square metre without compromising on style or comfort. Thoughtfully planned living spaces, a touch of luxury, and smart zoning make it a home that feels both expansive and welcoming. Clovelly is proof that great things truly do come in compact, beautifully designed packages.
- 3
- 2
- 1
- 15-17 M
Colorado
Named after the breathtaking state of Colorado in the western United States, this home is designed with young, growing families in mind. Created specifically for narrow blocks, it offers a clever layout that maximizes space without compromising on style.Despite its compact footprint, the design delivers a strong sense of openness and flow, making every corner feel spacious and inviting. Smart zoning and efficient use of natural light bring an airy, comfortable atmosphere throughout the home. Colorado is the perfect match for families looking to grow into a home that’s functional, flexible, and full of possibilities.
- 3-4
- 1-2
- 1
- 16-22 M
Colorado Grand
An elevated extension of the original Colorado design, Colorado Grand is created for those working with narrow frontages but unwilling to compromise on space or style.This cleverly designed home packs the functionality and feel of a much wider layout, with all the must-have features seamlessly integrated. From generous living spaces to smart room zoning, it’s built to make the most of every inch. Whether you’re upsizing on a tight block or seeking a grander version of a compact design, Colorado Grand proves that thoughtful planning can deliver a perfect home—no matter the width.
- 3
- 1-2.5
- 1
- 15-21 M
Cottesloe
Named after the iconic beachside suburb of Perth, Western Australia, this home captures the essence of relaxed, modern family living. Designed for growing families, it offers a spacious layout that centres around a versatile family hub.With generous living and entertaining areas, Cottesloe is ideal for bringing everyone together—while still providing privacy and personal space for each family member. The thoughtful design caters to individual needs without compromising the overall flow of the home. Stylish, functional, and full of heart, Cottesloe is where modern design meets everyday comfort.
- 4
- 2-2.5
- 1-2
- 23-29 M
Coventry
Named after the industrial heart of West Midlands, England, this design blends traditional charm with modern style to create a warm and welcoming family home.Coventry offers smart spaces for everyday living—perfect for intimate meals, conversations, or small family gatherings. Despite its compact footprint, the home is packed with features often found in much larger designs, making it a truly affordable yet generous option. Balanced, efficient, and full of character, Coventry proves that great design doesn’t need to be grand to feel complete.
- 4
- 2
- 2
- 21-23 M
Crompton
Derived from the English term meaning “from the winding farm,” Crompton is a thoughtfully designed single-storey home made for entertainers and modern family living.All four bedrooms are positioned at the front of the home, allowing the rear to open up into a spacious and free-flowing kitchen, living, and dining area. This clever layout creates a seamless connection between indoor and outdoor zones—ideal for relaxed weekends, hosting friends, or simply enjoying everyday life. With its smart use of space and entertainer-focused design, Crompton brings comfort, function, and flexibility together in perfect harmony.
- 3-4
- 2
- 2
- 17-26 M
Dorchester
Named after the historic county town of Dorset, England, Dorchester is thoughtfully designed for narrow blocks with rear-accessed laneways—without compromising on space or style.This efficient layout offers double garages, multiple living areas, and generous open entertainment zones, making it a versatile choice for modern families. A range of stylish façade options ensures the exterior feels just as polished as the interior. Dorchester delivers a smart, clean package that blends functionality, flexibility, and visual appeal—all tailored for compact lots with big potential.
- 3-4
- 1-2.5
- 2
- 16-21 M
Darwin
Named after the capital city of the Northern Territory, this design is made for families who love to entertain while still enjoying their own quiet moments.Darwin features perfectly proportioned rooms and a separate lounge area, ideal for movie nights or relaxing with a book in peace. The layout balances open entertaining zones with private spaces, giving every family member room to enjoy. With smart zoning and optimal-sized spaces, Darwin delivers a complete, well-rounded home that blends comfort, function, and lifestyle.
- 4
- 2-2.5
- 2
- 26-36 M
Illawarra
Named after the scenic coastal region in New South Wales, Illawarra is thoughtfully designed to suit congested or small blocks without compromising on space or comfort.This single-storey home cleverly maximizes every inch, giving a sense of openness far beyond its footprint. With multiple living zones thoughtfully spread throughout the layout, it offers flexibility and functionality for modern families. Perfectly suited for compact sites, Illawarra delivers a smart and spacious feel—proving that limited space can still come with unlimited lifestyle potential.
- 3-4
- 2
- 2
- 17-24 M
Indigo
Bold, practical, and thoughtfully laid out, Indigo is built for active, growing families. With multiple living spaces in a single-storey design, it ensures everyone in the household has their own zone to relax, work, or play.Every area is purposefully planned to meet distinct family needs—whether it’s for downtime, shared meals, or quiet moments. Built-in flexibility makes it easy to adapt as your lifestyle evolves. Indigo delivers a balanced mix of privacy, connection, and flow—making it a smart choice for families who want space that works as hard as they do.
- 4
- 2
- 2
- 21-27 M
Macquarie
Blending old-world charm with modern design, Macquarie is ideal for families who love a home that feels both timeless and practical. Its central communal area forms the heart of the layout, creating a natural gathering point for connection, meals, and everyday living.Spacious proportions and smart zoning make it a great match for large blocks, offering plenty of room to grow and entertain. Whether it's quiet evenings or lively weekends, this home supports every lifestyle rhythm. Macquarie delivers a warm, welcoming environment where tradition meets contemporary comfort.
- 4
- 2-3
- 2
- 23-35 M
Matera
Designed for small blocks, Matera offers a bright, open feel that makes the most of natural light throughout the day. Its layout is thoughtfully arranged to maximise space without sacrificing comfort or style.A large alfresco area extends the living space outdoors, perfect for entertaining or enjoying a quiet moment in the sun. Whether you’re starting out or downsizing, this compact design delivers everything you need—smartly and efficiently. Matera is a light-filled, low-maintenance home that feels anything but small.
- 3
- 1
- 1
- 14 M
Montoria
Montoria is thoughtfully designed to bring families closer while respecting the need for personal space. The heart of the home features open-plan living and dining areas that encourage togetherness—whether it’s family dinners, relaxed evenings, or weekend gatherings.Each bedroom and living space is positioned with care to ensure that every member of the household has a place to call their own. The layout promotes a natural flow throughout the home, enhancing comfort and functionality in daily life.Ideal for modern families who value both bonding and breathing room, Montoria supports a lifestyle built on balance. It’s a home where children can play, adults can unwind, and everyone can connect—without feeling crowded. Whether you’re entertaining guests or enjoying quiet nights in, this design offers flexibility, warmth, and space that adapts to every stage of family life.
- 4
- 2.5
- 2
- 27-36 M
Englewood
Englewood is a double-storey design that delivers strong value for both families and investors. With a well-balanced mix of space and functionality, it’s ideal for growing households or dual-living opportunities.The home features a large open-plan living area seamlessly connected to the kitchen and dining zones—perfect for everyday living or entertaining. Its layout also suits duplex configurations or side-by-side dwellings, making it attractive for those looking to build and lease. Quality features, smart use of space, and a practical flow make Englewood a versatile choice that ticks both lifestyle and investment boxes.
- 44
- 2.52.5
- 11
- 37-47 M
Glenbrook
Glenbrook is a spacious double-storey home designed for families who want it all under one roof. With large, well-zoned living areas on both levels, this layout offers plenty of space for shared moments and private downtime.The ground floor features a generously sized kitchen complete with a scullery, ideal for busy households or home cooks who need extra prep space. Upstairs and down, each zone is thoughtfully laid out to provide comfort, function, and flexibility for larger families. Whether it’s entertaining guests, finding quiet corners, or managing a bustling family routine, Glenbrook delivers room for everything—without compromise.
- 4-5
- 2.5-3.5
- 2-3
- 38-56 M
Granada
Granada is a well-designed double-storey duplex that offers flexibility for both families and investors. Its spacious layout includes multiple living rooms and large open areas, providing a comfortable setup for bigger households.Each side of the duplex is thoughtfully planned to support privacy and independence, making it ideal for multi-generational living or dual occupancy. It’s also a smart choice for investors looking to generate income from a single property. With room for everyone and the potential for solid returns, Granada combines lifestyle and opportunity in one versatile design.
- 4
- 2.5
- 1
- 36-47 M
Granada Retreat
Granada Retreat is designed for those who appreciate luxury, space, and a well-organized layout. With multiple living rooms across both levels, this home ensures every family member has room to unwind, work, or entertain—whenever they need it.The layout is bright and open, with excellent natural light and a clear sense of flow from one area to the next. A standout feature is the large rear alfresco, which creates a seamless indoor-outdoor connection perfect for entertaining or relaxing in style. Spacious, elegant, and tailored for high-end living, Granada Retreat brings comfort and luxury together in one refined design.
- 4-5
- 2.5-3.5
- 2
- 26-35 M
Highview
Highview is a full-featured double-storey home designed specifically for corner blocks, where space needs to be smartly used without compromise. With flexible options ranging from 4 to 5 bedrooms, this layout comfortably suits growing families and includes space for 1 to 2 guests without feeling overcrowded.The home is laid out to maximize land usage, with efficient corner zoning and seamless room flow. Large living areas are complemented by private bedrooms and thoughtfully placed windows that allow in plenty of natural light. Whether you're planning quiet nights in or entertaining guests, every room serves a clear purpose. From its cleverly utilized block footprint to its spacious and functional layout, Highview is ideal for homeowners who want a balance of lifestyle, practicality, and flexibility. It’s a standout choice for corner lots that delivers both comfort and smart design in equal measure.
- 4-5
- 2.5-3.5
- 2
- 25-32 M
Indiana
Indiana is a double-storey home designed with simplicity, efficiency, and comfort in mind—making it a perfect match for urban blocks and narrow frontages. Its layout is clean and functional, ensuring every square metre is put to good use without compromising on comfort or style.Ideal for small or growing families, Indiana includes all the essential spaces—from well-zoned bedrooms and bathrooms to an open living and dining area that encourages connection. The compact design also features clever storage and circulation flow, helping you make the most of limited land.Despite its modest footprint, the home feels open and inviting thanks to thoughtful planning, natural lighting, and smart room positioning. Whether you’re building in a high-density suburb or simply want a home that offers more with less, Indiana is a strong, reliable choice. It’s simple, it’s stylish, and it’s built to fit right into modern urban living.
- 4
- 2.5-3.5
- 2
- 23-34 M
Granville
Granville is a practical and spacious double-storey design crafted to suit upward-sloping blocks with ease. It combines smart zoning, generous living spaces, and modern features to create a balanced and family-friendly layout.At the heart of the home is an open-plan living and dining area that flows seamlessly into a spacious alfresco—perfect for indoor-outdoor entertaining. The design also includes a dedicated guest room, a study for work or quiet focus, and plenty of storage throughout.Each area of the home is carefully positioned to make the most of natural light and elevation, ensuring a bright and comfortable environment on every level. From everyday family living to weekend hosting, Granville adapts to your needs while making a strong impression from the street. It’s a well-rounded home that delivers functionality, flexibility, and thoughtful use of space—all tailored for sloping blocks.
- 4-5
- 2.5-3.5
- 2
- 24-35 M
Kensington
Kensington is a stylish double-storey home designed for families who value a modern lifestyle that balances work, rest, and play. With clean lines, open spaces, and a smart layout, it offers the perfect mix of sophistication and everyday practicality.The home features multiple living areas, allowing for flexibility across family routines—from quiet evenings to lively weekends. A generously sized rear alfresco expands the entertainment space outdoors, making it ideal for gatherings or relaxed downtime.All bedrooms are located on the first floor, giving separation between personal zones and shared spaces. This design promotes both privacy and connection, with each area thoughtfully positioned to maximise comfort and flow. Whether you’re working from home, entertaining guests, or simply enjoying quiet moments, Kensington supports a modern, adaptable lifestyle with all the must-have features—wrapped in an elegant and functional package.
- 4-5
- 2.5-3.5
- 2-3
- 34-52 M
Langholm
Langholm is a double-storey home built for entertainers, with a layout tailored to make the most of upward-sloping blocks. Thoughtfully designed to offer both privacy and openness, it suits medium to large families who love to host and connect.The home features a grand kitchen that anchors the main living space, offering the perfect setup for gatherings, celebrations, or day-to-day family life. A downstairs bedroom adds flexibility—ideal for guests, multi-generational living, or as a private retreat.Spacious living zones and strategic room placement ensure comfort across both levels, while natural light and elevation create a sense of openness and flow throughout the home. The design also balances functional needs with a warm, inviting atmosphere. Langholm is the kind of home that welcomes guests with ease while providing plenty of space for the family to relax, grow, and thrive.
- 4
- 3
- 2
- 22 M
Macan
Macan is a sleek and functional double-storey design made for narrow blocks, delivering a perfect mix of practicality, space, and modern style. From the moment you step through the grand front entrance with its wide opening, the home feels open, inviting, and well thought out.Despite its compact footprint, Macan is designed for spaciousness—featuring multiple living zones that support both privacy and shared family time. The layout flows effortlessly from one area to the next, maximising every corner without feeling crowded.Whether you're entertaining guests, working from home, or simply relaxing, this home adapts to the rhythm of daily life while offering the refined feel of high-performance design. Macan is ideal for those who want a stylish, low-maintenance home on a tighter block—without giving up the comfort and features of a larger design.
- 4
- 2.5
- 1
- 19-28 M
Matisse
Matisse is a beautifully balanced double-storey home that merges classic elegance with modern comfort. Designed for those who enjoy luxury living, it offers a refined layout that’s as functional as it is stylish.The home features generous storage throughout, making it easy to keep every space organised and clutter-free. Multiple living zones provide flexibility for family routines, while the open rear layout creates a strong sense of flow and spaciousness—perfect for entertaining or relaxing in peace.The rear alfresco and open-plan design invite natural light into the heart of the home, enhancing both the atmosphere and liveability. Whether you’re hosting guests or spending quiet weekends at home, Matisse provides room for every mood and moment. With its thoughtful layout and timeless appeal, Matisse delivers a complete living experience tailored to those who value space, design, and comfort in equal measure.
- 4
- 2.5
- 2
- 34-48 M
Piermont
Piermont is a luxurious double-storey home that delivers the perfect balance of space, style, and smart design—making it a standout choice for growing families. From its spacious layout to premium features, it’s tailored to suit modern living with ease.At the heart of the home lies a generous open-plan living and dining area, complemented by a well-appointed scullery for extra storage and prep space. A built-in theatre room adds a touch of indulgence, offering a private retreat for movie nights or entertainment.Each room is carefully positioned to support a natural flow across both levels, ensuring comfort, privacy, and practicality for every member of the family. The layout is equally suited for busy weekdays or relaxed weekends, with zones that invite connection while preserving personal space. Piermont brings together all the essentials for luxurious family living in one elegant and flexible design.
- 5
- 3.5
- 2
- 37-49 M
Portland
Portland is a thoughtfully designed double-storey home that delivers the right mix of practicality and comfort—perfect for small to medium families. It features four well-proportioned bedrooms and smart living zones that support daily routines without feeling cramped.The layout is sensible and efficient, ensuring each area flows naturally from one to the next. Whether it's busy mornings or quiet evenings, every space has been carefully planned to support a balanced lifestyle. A decent garden area adds to the appeal, offering outdoor space for kids to play, family barbecues, or simply relaxing in the open air. With its strong focus on function and flow, Portland ensures that you don’t have to compromise on living quality. It’s a complete package designed for real families who want a home that just works—practical, stylish, and ready to grow with you.
- 4
- 2.5
- 1-2
- 23-36 M






