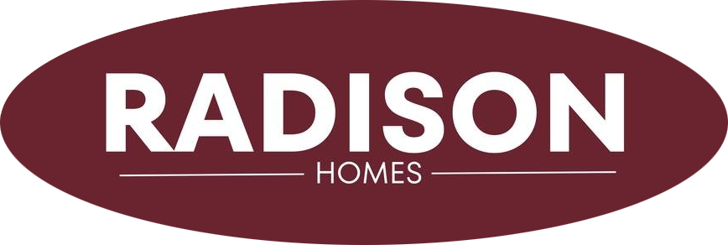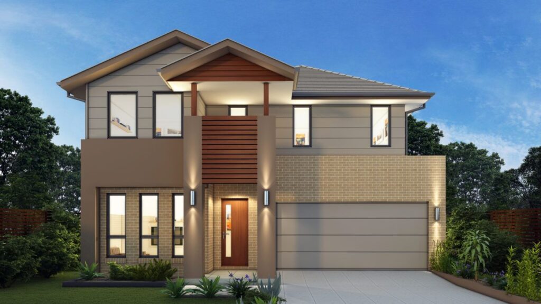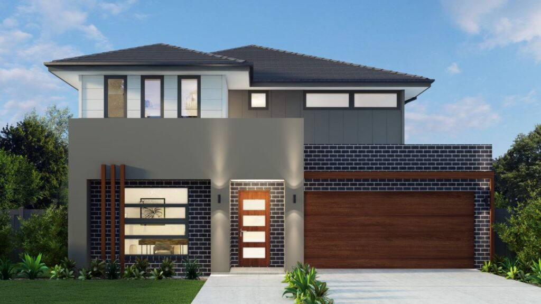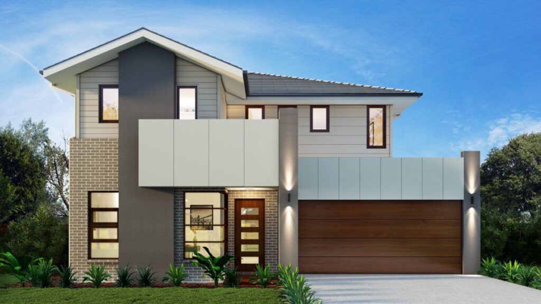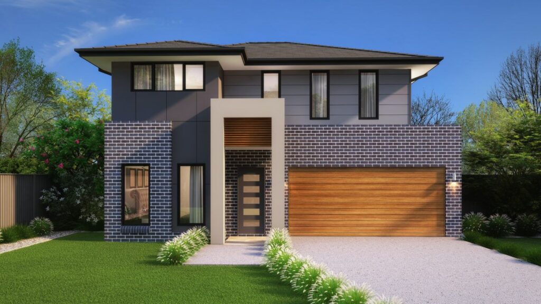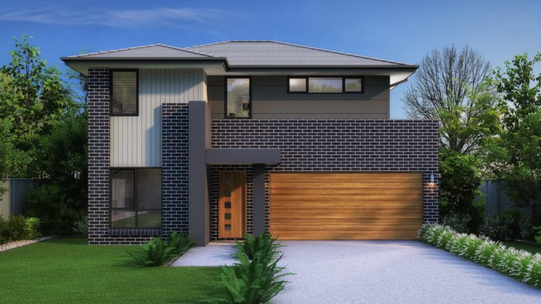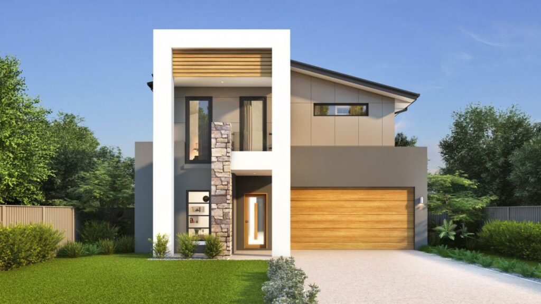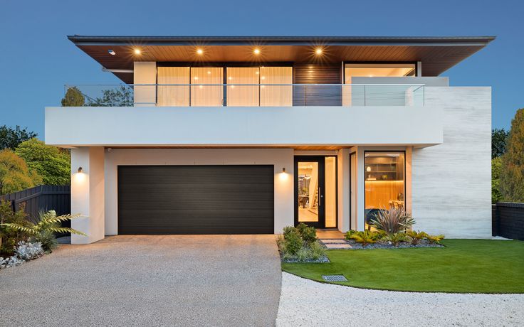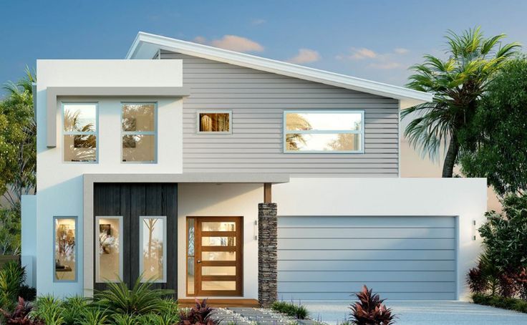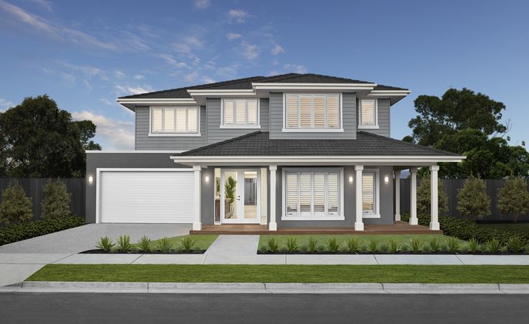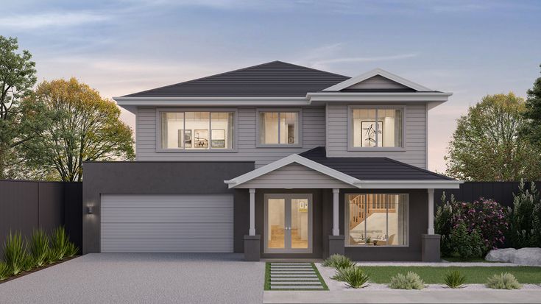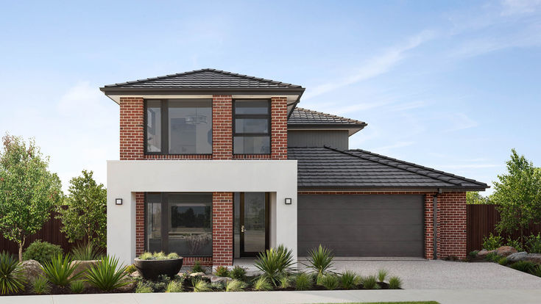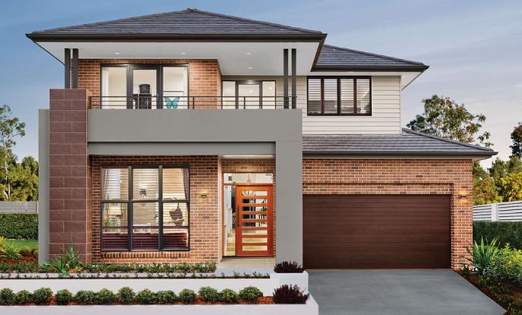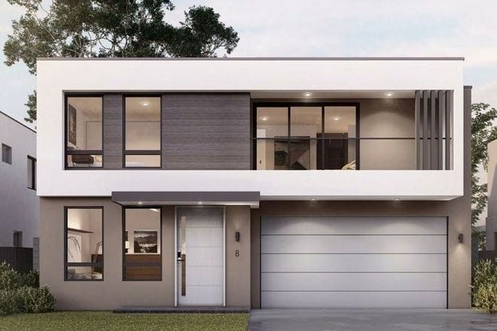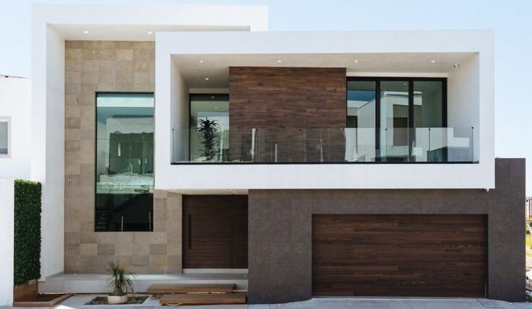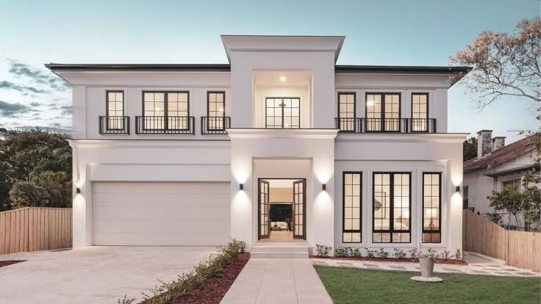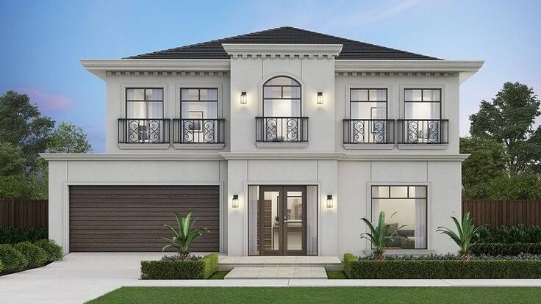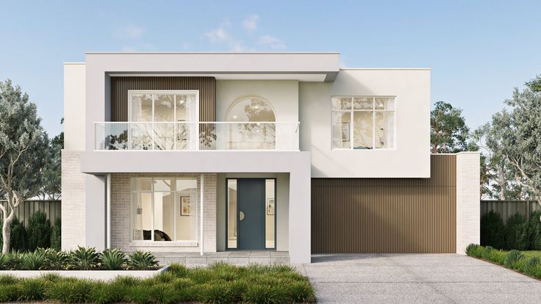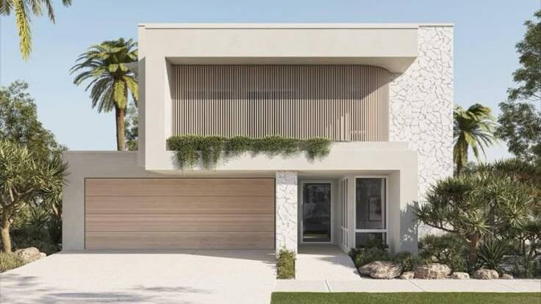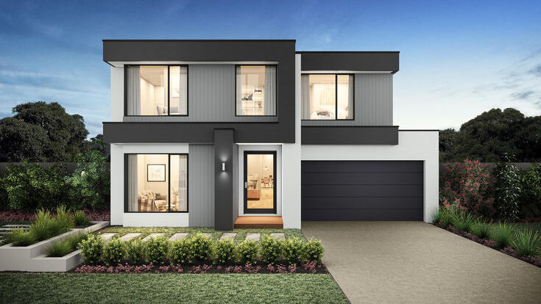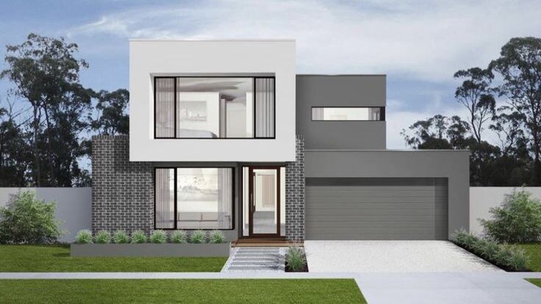Get Support
0421.938.856
Glenbrook
Description
Glenbrook is a spacious double-storey home designed for families who want it all under one roof. With large, well-zoned living areas on both levels, this layout offers plenty of space for shared moments and private downtime.
The ground floor features a generously sized kitchen complete with a scullery, ideal for busy households or home cooks who need extra prep space. Upstairs and down, each zone is thoughtfully laid out to provide comfort, function, and flexibility for larger families.
Whether it’s entertaining guests, finding quiet corners, or managing a bustling family routine, Glenbrook delivers room for everything—without compromise.
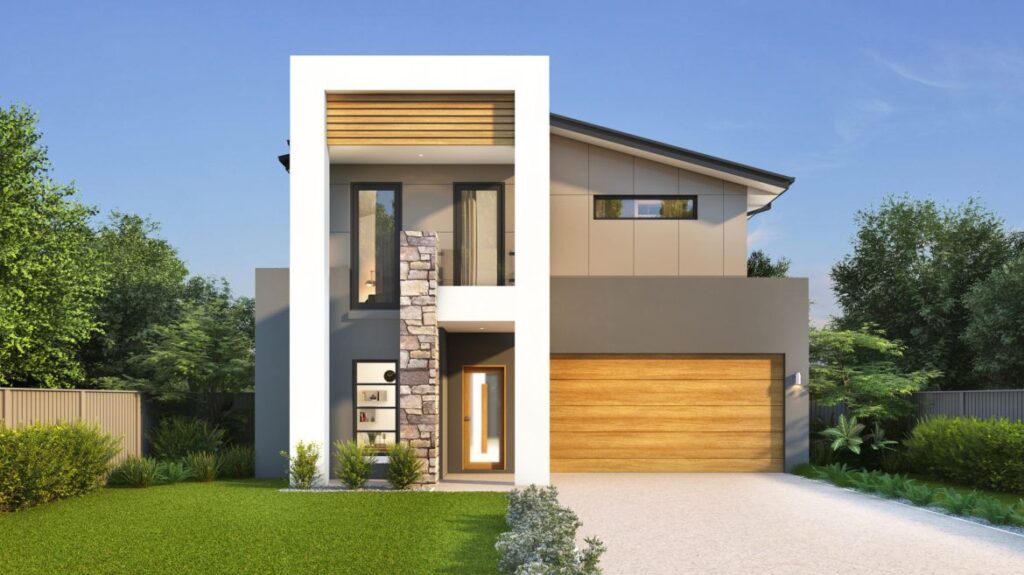
Property Detail
- 4
- 2.5
- 2
- 38 M
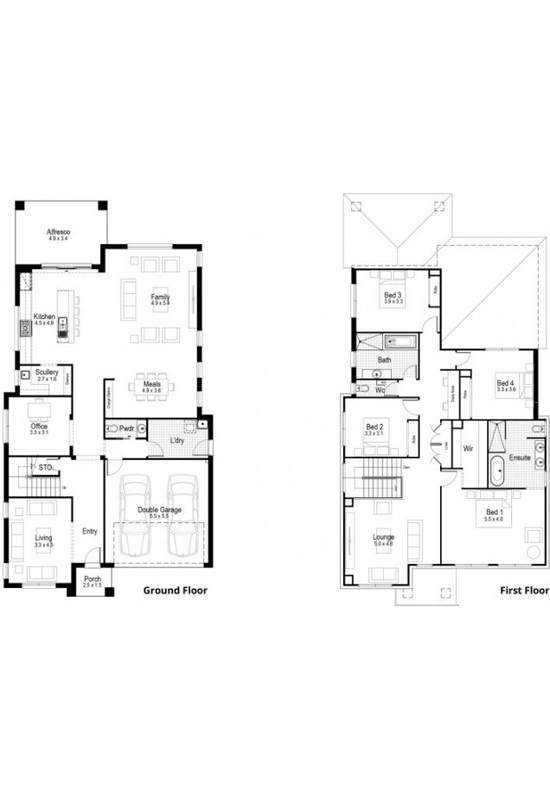
Floor Details
| Minimum Lot Width | |
|---|---|
| 14.15 m (Subject to council conditions) | |
| Measurements | |
| Living Area | 296.14 m² |
| Garage | 33.06 m² |
| Alfresco | 16.32 m² |
| Porch | 3.03 m² |
| Overall Dimensions | |
| Width | 11.15 m |
| Length | 21.14 m |
| Total Area | 348.55 m² |
- 4
- 2.5
- 2
- 43 M
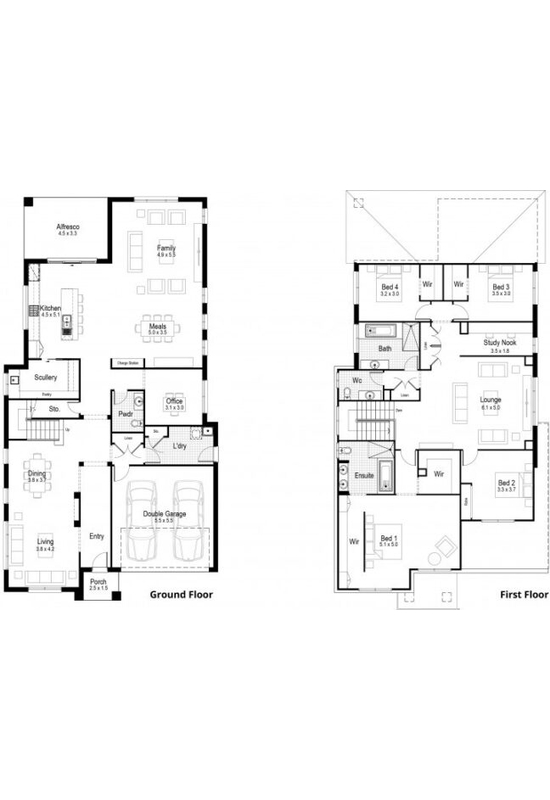
Floor Details
| Minimum Lot Width | |
|---|---|
| 14.05 m (Subject to council conditions) | |
| Measurements | |
| Living Area | 345.99 m² |
| Garage | 33.06 m² |
| Alfresco | 15.32 m² |
| Porch | 3.03 m² |
| Overall Dimensions | |
| Width | 11.63 m |
| Length | 21.94 m |
| Total Area | 397.4 m² |
- 4
- 2.5
- 2
- 48 M
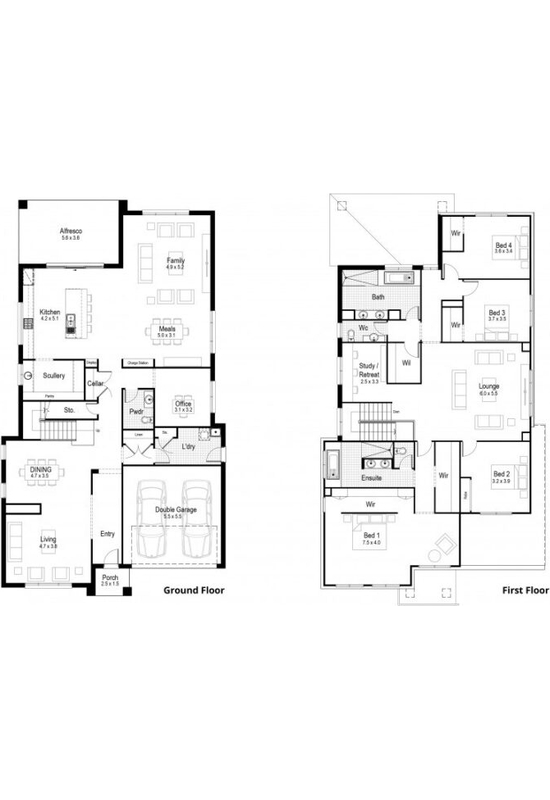
Floor Details
| Minimum Lot Width | |
|---|---|
| 15.01 m (Subject to council conditions) | |
| Measurements | |
| Living Area | 389.38 m² |
| Garage | 33.06 m² |
| Alfresco | 20.51 m² |
| Porch | 3.03 m² |
| Overall Dimensions | |
| Width | 12.59 m |
| Length | 22.30 m |
| Total Area | 445.98 m² |
- 5
- 3.5
- 3
- 56 M
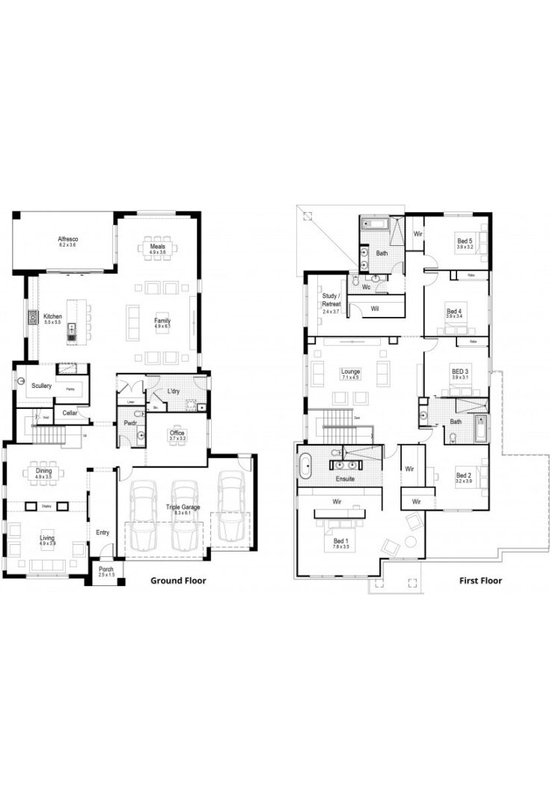
Floor Details
| Minimum Lot Width | |
|---|---|
| 18.13 m (Subject to council conditions) | |
| Measurements | |
| Living Area | 440.44 m² |
| Garage | 50.40 m² |
| Alfresco | 22.46 m² |
| Porch | 3.03 m² |
| Overall Dimensions | |
| Width | 15.71 m |
| Length | 23.14 m |
| Total Area | 516.33 m² |
Available Facades (20)
Available Inclusions
The Essential Inclusions Package
For the perfect balance between functionality and value, the R1: Classic inclusions package offers an affordable upgrade solution and provides everything you need to convert your house into a beautiful home that’s ready for you to move-in and enjoy.
CHECK BROCHURE
For contemporary style and quality
When you want to create a home environment that represents a true reflection of who you are and contemporary styling remains key, the R2: Designer inclusions package offers a distinctive range of inclusions with a level of flexibility that is sure to satisfy the most discerning of tastes.
CHECK BROCHURE
The Ultimate in Living and Design
Welcome to a world of Indulgence & to a home where no detail has been overlooked. For the home buyerthat wants it all, the R3: Prestige Inclusion package offers the very best in Fixtures, Fittings & Features
CHECK BROCHURE
Looking for a dream home?
We can help you realize your dream of a new home
