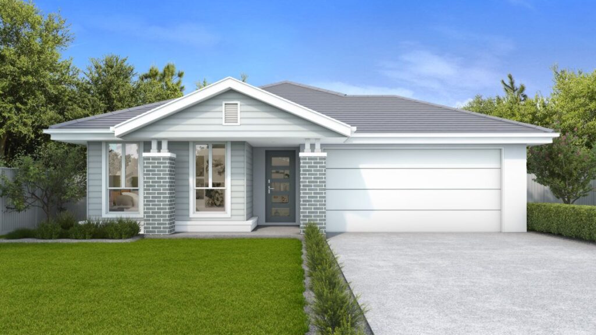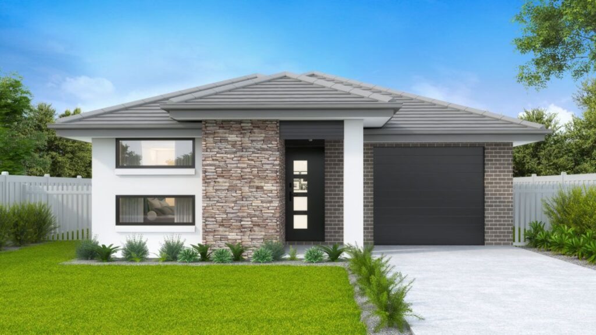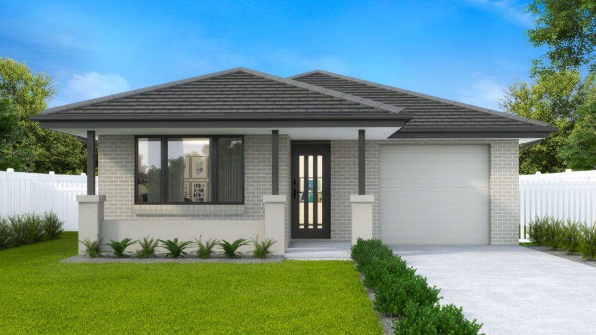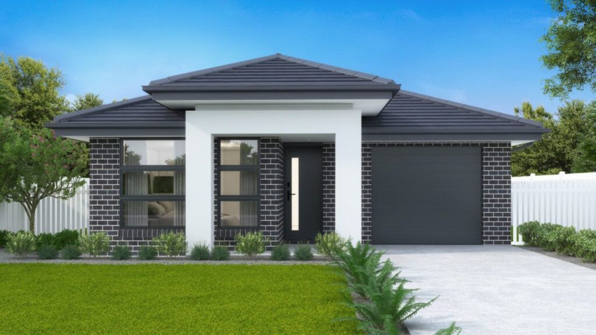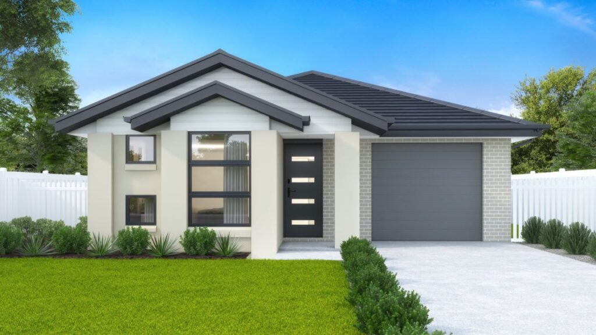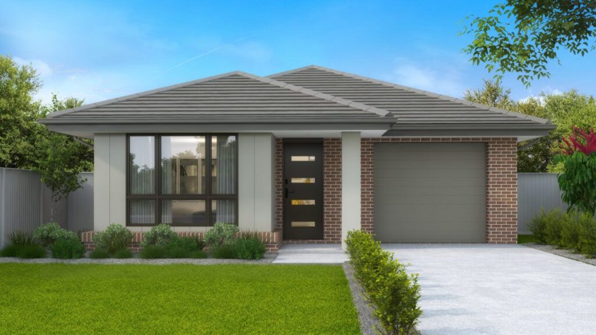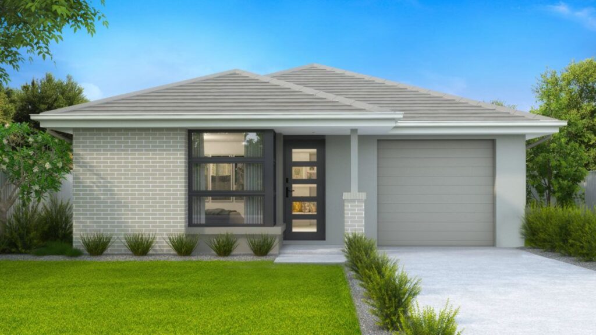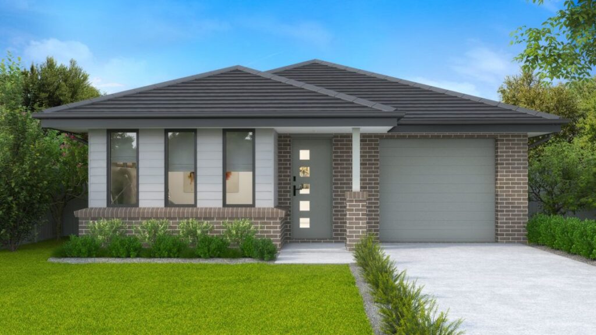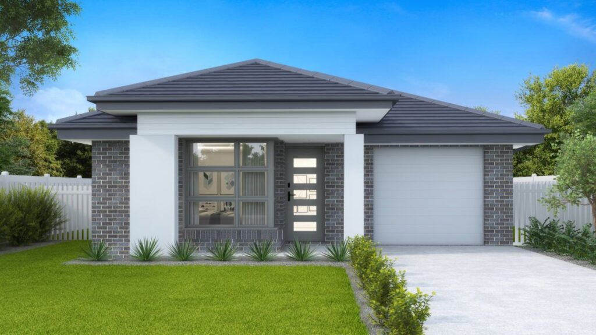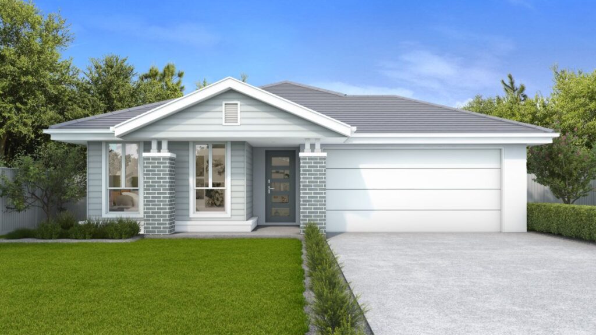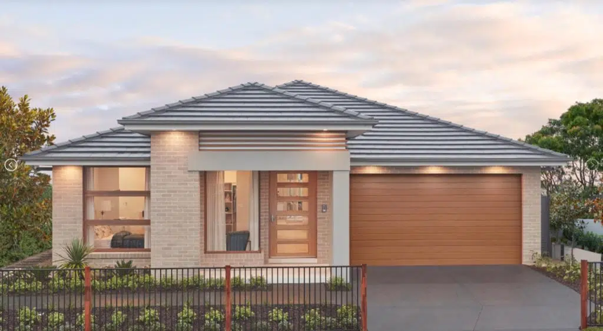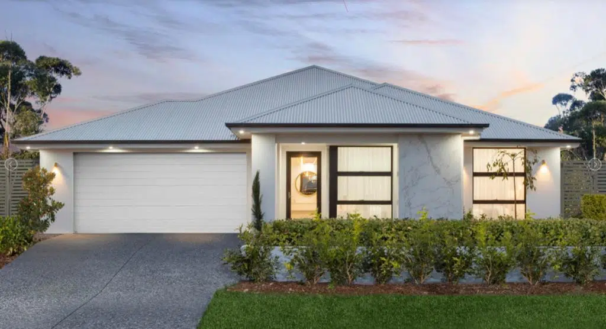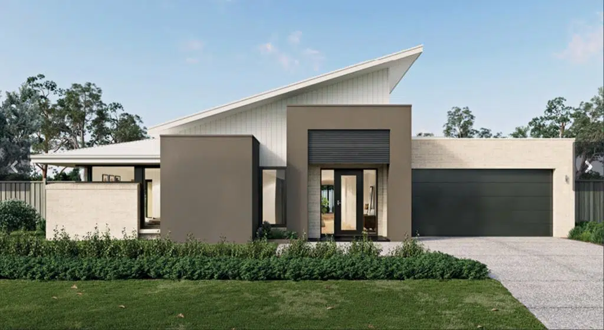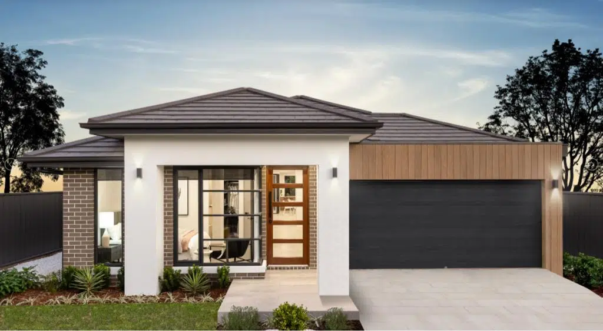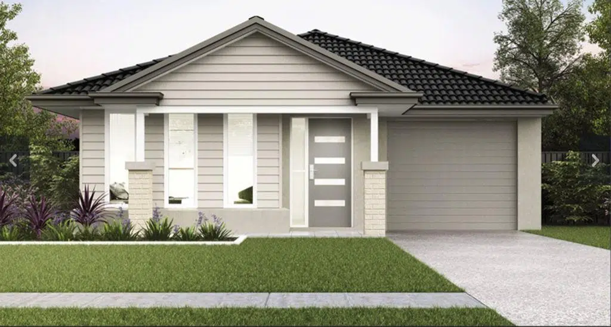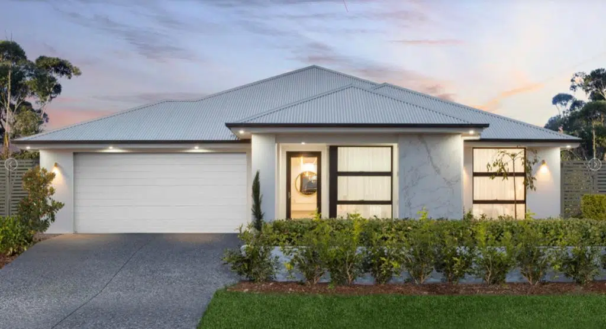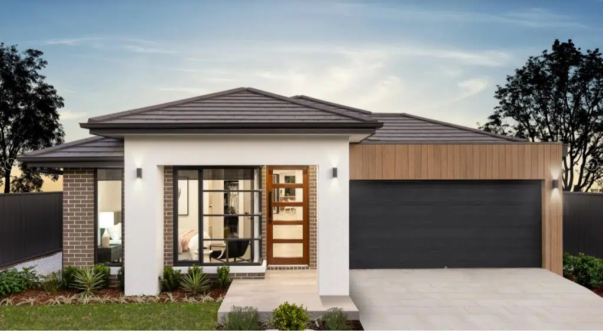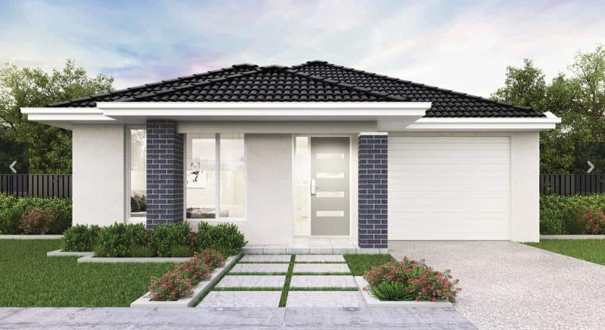Get Support
0421.938.856
Dorchester
Description
Named after the historic county town of Dorset, England, Dorchester is thoughtfully designed for narrow blocks with rear-accessed laneways—without compromising on space or style.
This efficient layout offers double garages, multiple living areas, and generous open entertainment zones, making it a versatile choice for modern families. A range of stylish façade options ensures the exterior feels just as polished as the interior.
Dorchester delivers a smart, clean package that blends functionality, flexibility, and visual appeal—all tailored for compact lots with big potential.
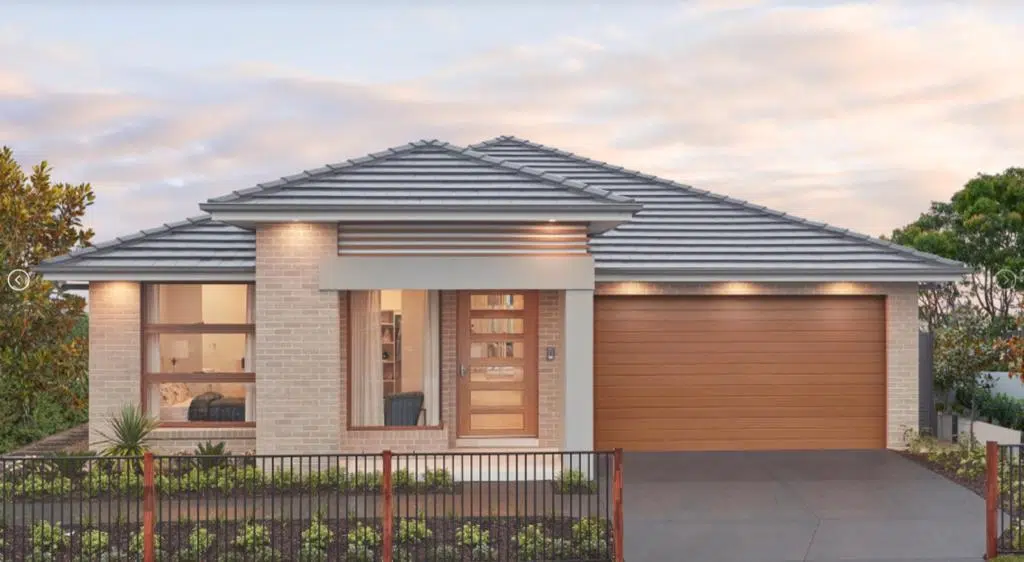
Property Detail
- 3+
- 1+
- 2
- 16 M
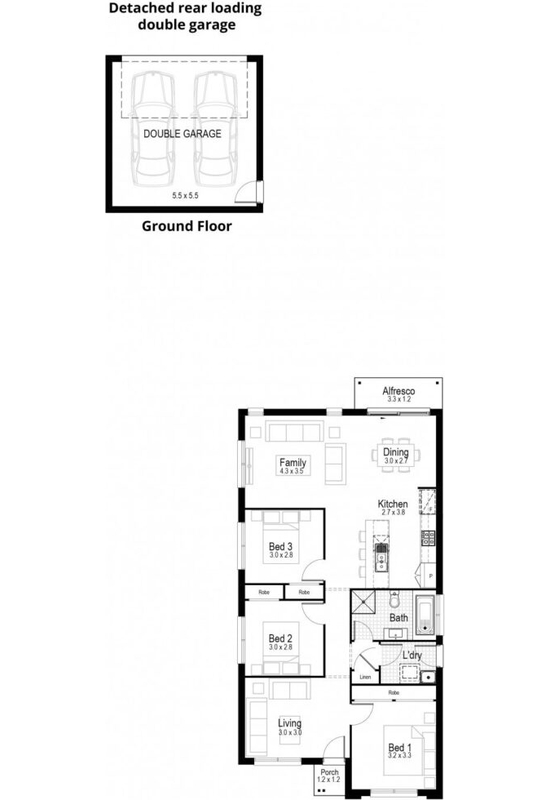
Floor Details
| Minimum Lot Width | |
|---|---|
| 9.63 m (Subject to council conditions) | |
| Measurements | |
| Living Area | 110.15 m² |
| Garage | 35.88 m² |
| Alfresco | 4.03 m² |
| Porch | 1.44 m² |
| Overall Dimensions | |
| Width | 7.79 m |
| Length | 16.07 m |
| Total Area | 151.50 m² |
- 3+
- 2+
- 2
- 17 M
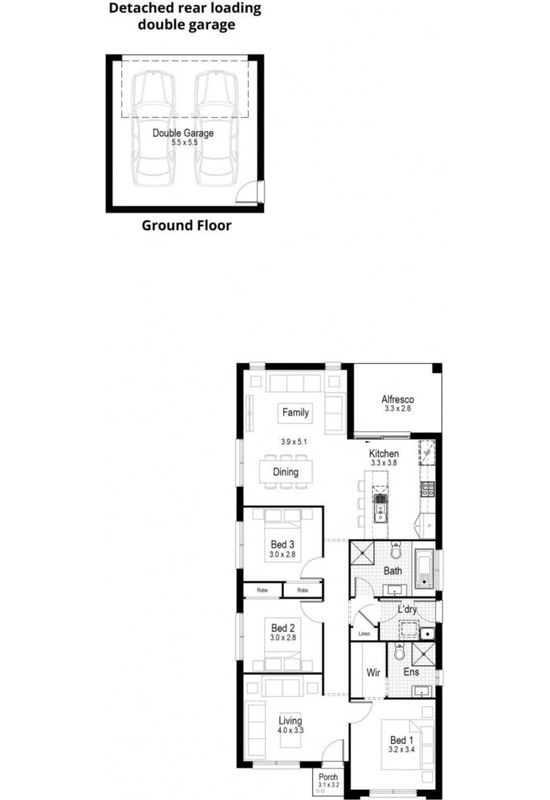
Floor Details
| Minimum Lot Width | |
|---|---|
| 9.63 m (Subject to council conditions) | |
| Measurements | |
| Living Area | 114.71 m² |
| Garage | 35.88 m² |
| Alfresco | 8.87 m² |
| Porch | 3.49 m² |
| Overall Dimensions | |
| Width | 7.79 m |
| Length | 16.55 m |
| Total Area | 162.95 m² |
- 3+
- 2+
- 2
- 19 M
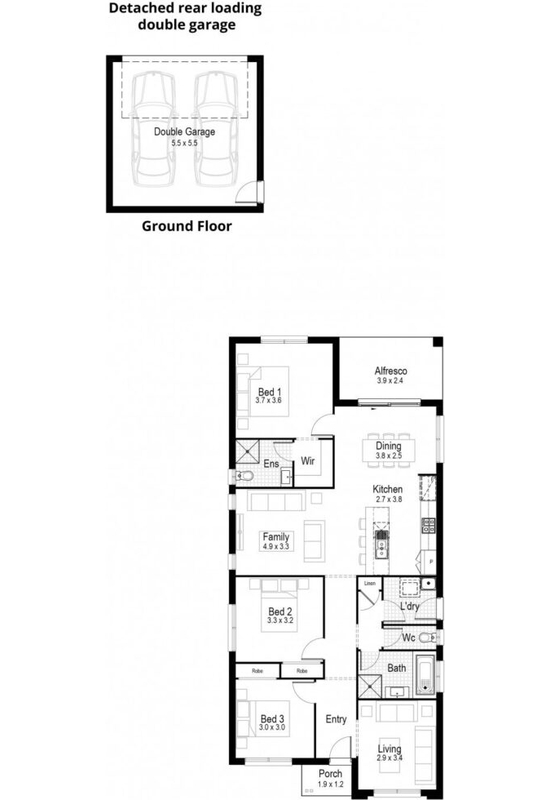
Floor Details
| Minimum Lot Width | |
|---|---|
| 9.63 m (Subject to council conditions) | |
| Measurements | |
| Living Area | 127.73 m² |
| Garage | 35.88 m² |
| Alfresco | 9.50 m² |
| Porch | 2.30 m² |
| Overall Dimensions | |
| Width | 8.15 m |
| Length | 17.63 m |
| Total Area | 175.41 m² |
- 4+
- 2.5+
- 2
- 21 M
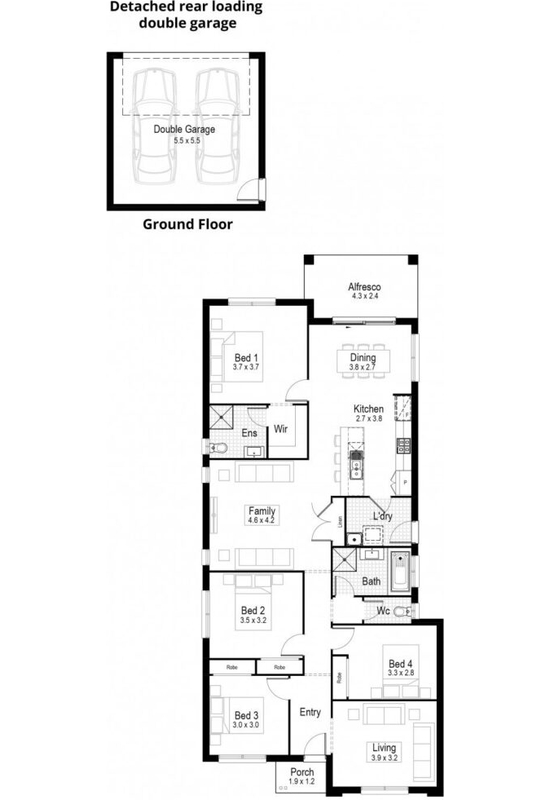
Floor Details
| Minimum Lot Width | |
|---|---|
| 10.95 m (Subject to council conditions) | |
| Measurements | |
| Living Area | 150.49 m² |
| Garage | 35.88 m² |
| Alfresco | 10.09 m² |
| Porch | 2.30 m² |
| Overall Dimensions | |
| Width | 9.11 m |
| Length | 20.51 m |
| Total Area | 198.76 m² |
Available Facades (18)
Available Inclusions
The Essential Inclusions Package
For the perfect balance between functionality and value, the R1: Classic inclusions package offers an affordable upgrade solution and provides everything you need to convert your house into a beautiful home that’s ready for you to move-in and enjoy.
CHECK BROCHURE
For contemporary style and quality
When you want to create a home environment that represents a true reflection of who you are and contemporary styling remains key, the R2: Designer inclusions package offers a distinctive range of inclusions with a level of flexibility that is sure to satisfy the most discerning of tastes.
CHECK BROCHURE
The Ultimate in Living and Design
Welcome to a world of Indulgence & to a home where no detail has been overlooked. For the home buyerthat wants it all, the R3: Prestige Inclusion package offers the very best in Fixtures, Fittings & Features
CHECK BROCHURE
Looking for a dream home?
We can help you realize your dream of a new home






