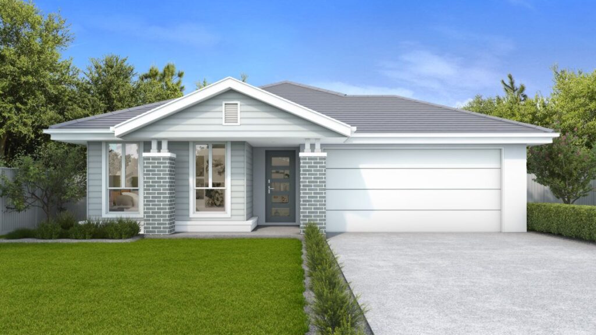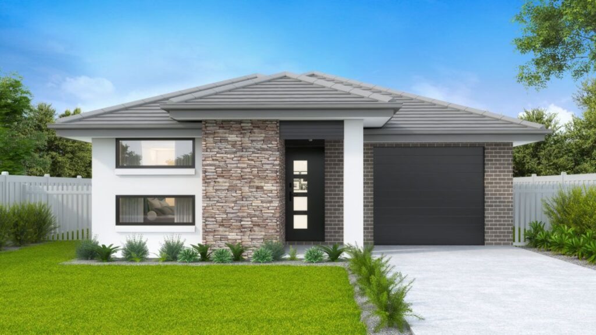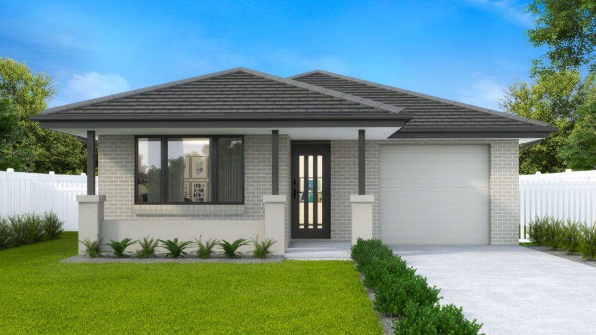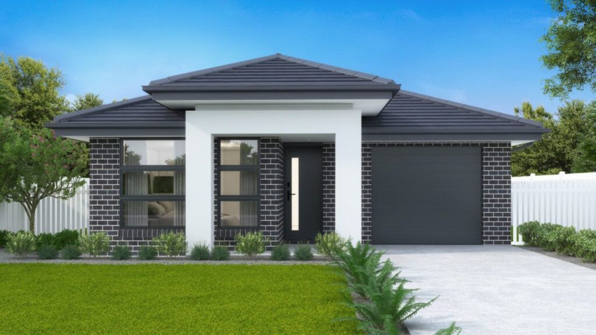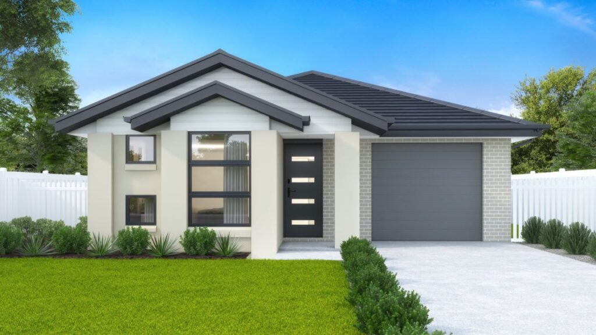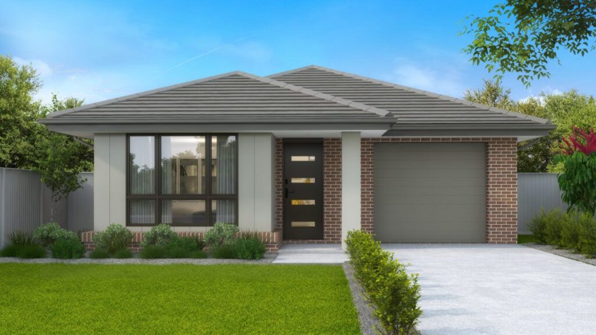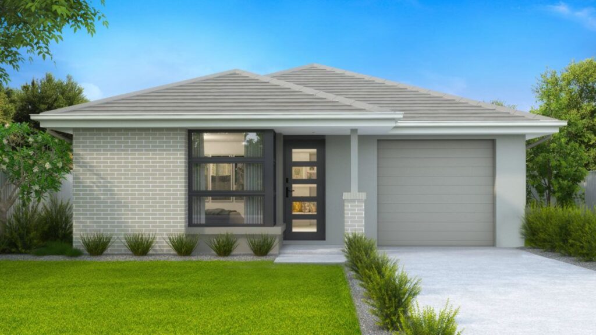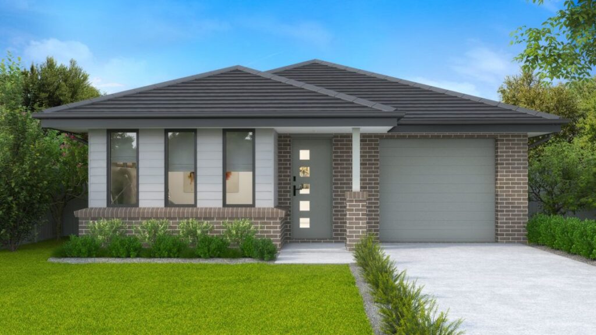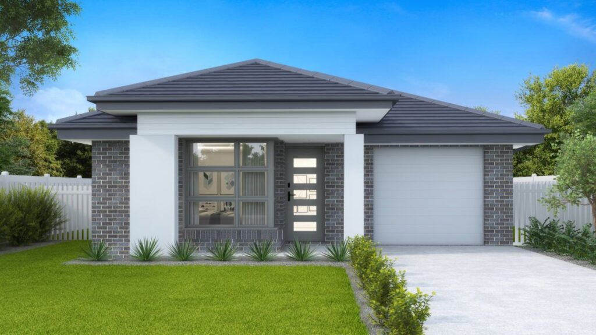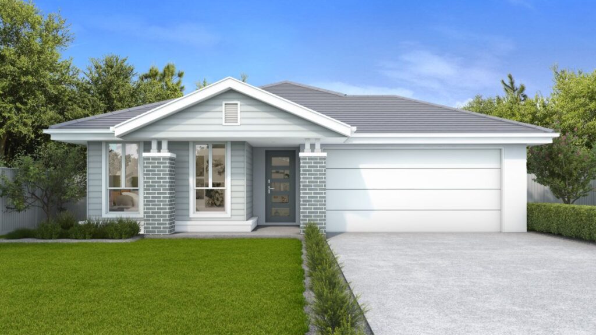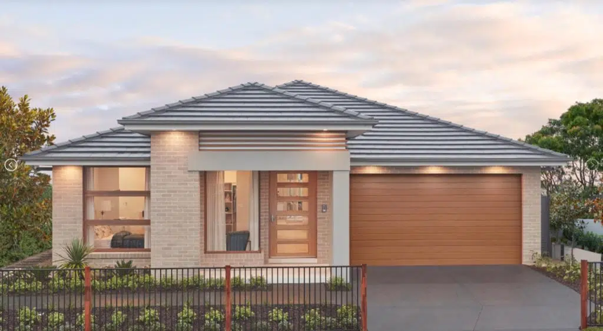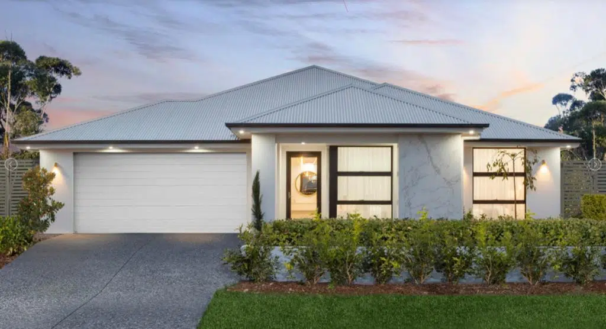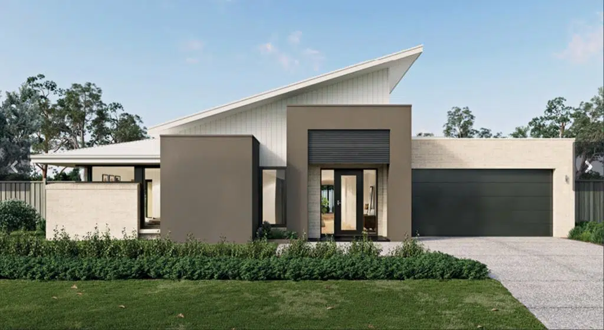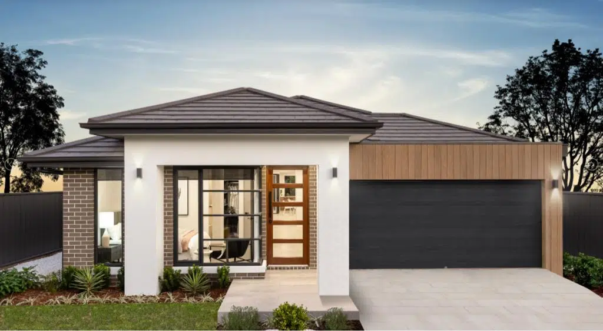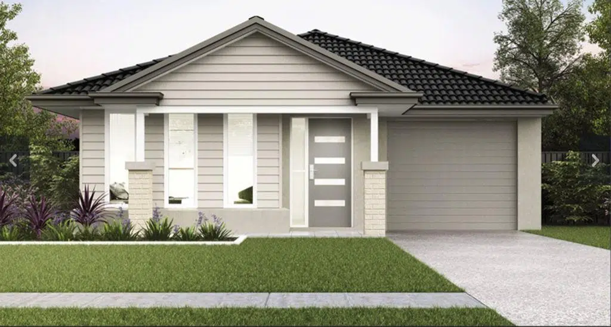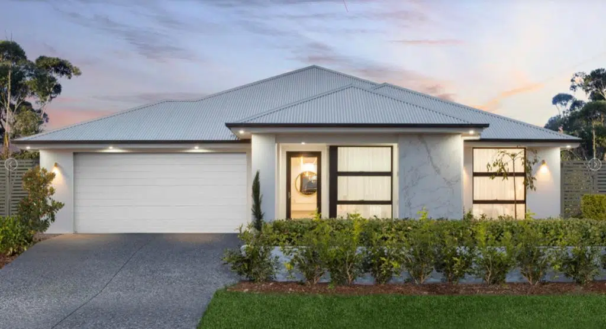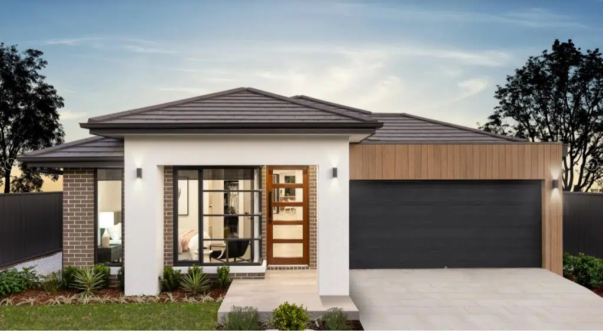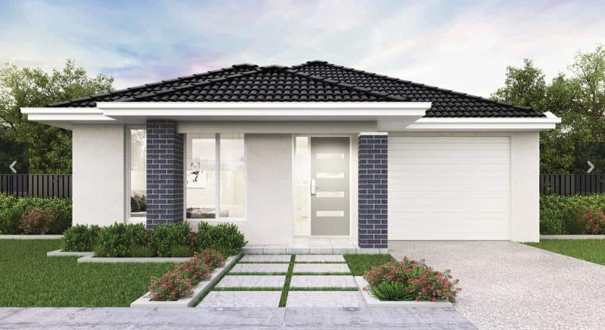Get Support
0421.938.856
Astoria
Description
Inspired by the vibrant New York neighborhood, this home blends practicality with modern family living. At its core lies a spacious open-plan kitchen, dining, and family area—perfect for daily connection and shared moments.
A cleverly separated media or living room provides the ideal setting for family movie nights or relaxed evenings, offering flexibility and comfort in equal measure. Whether entertaining guests or spending quiet weekends at home, this layout delivers space and functionality in all the right places.
Designed for growing households, this floor plan makes it easy to balance family time with personal space—while keeping the energy of home life right at the heart.
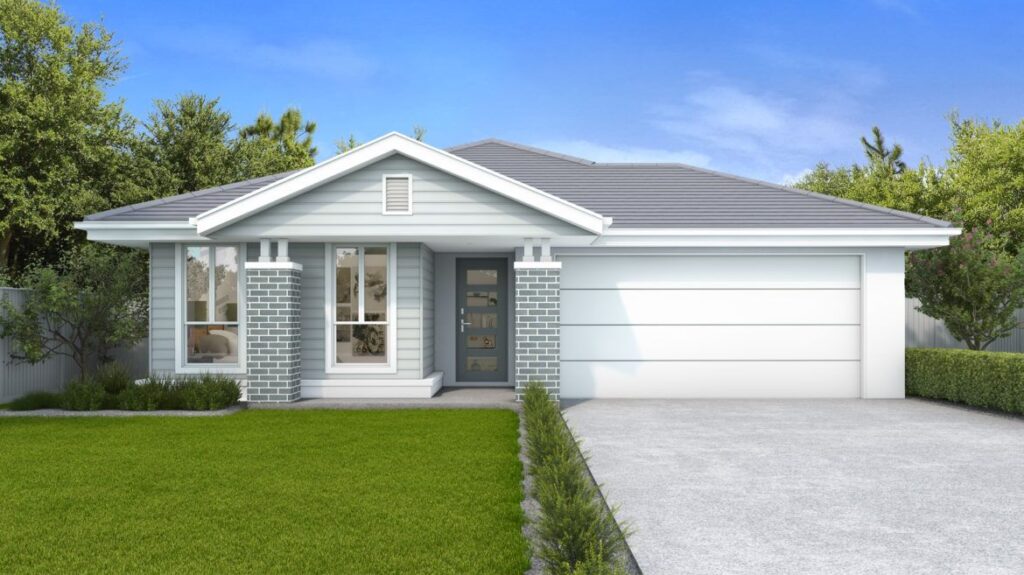
Property Detail
- 4
- 2
- 2
- 22 M
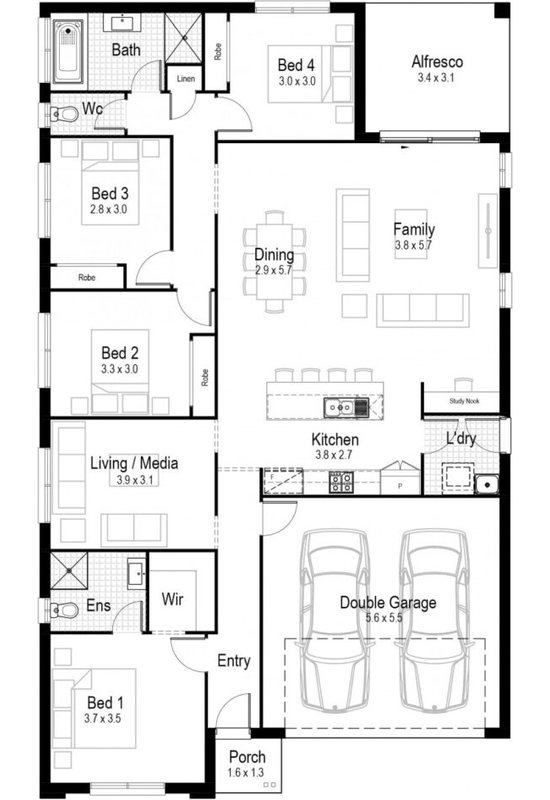
Floor Details
| Minimum Lot Width | |
|---|---|
| 13.11 m (Subject to council conditions) | |
| Measurements | |
| Living Area | 159.49 m² |
| Garage | 34.16 m² |
| Alfresco | 10.86 m² |
| Porch | 2.11 m² |
| Overall Dimensions | |
| Width | 11.27 m |
| Length | 19.07 m |
| Total Area | 206.62 m² |
Available Facades (18)
Available Inclusions
The Essential Inclusions Package
For the perfect balance between functionality and value, the R1: Classic inclusions package offers an affordable upgrade solution and provides everything you need to convert your house into a beautiful home that’s ready for you to move-in and enjoy.
CHECK BROCHURE
For contemporary style and quality
When you want to create a home environment that represents a true reflection of who you are and contemporary styling remains key, the R2: Designer inclusions package offers a distinctive range of inclusions with a level of flexibility that is sure to satisfy the most discerning of tastes.
CHECK BROCHURE
The Ultimate in Living and Design
Welcome to a world of Indulgence & to a home where no detail has been overlooked. For the home buyerthat wants it all, the R3: Prestige Inclusion package offers the very best in Fixtures, Fittings & Features
CHECK BROCHURE
Looking for a dream home?
We can help you realize your dream of a new home






