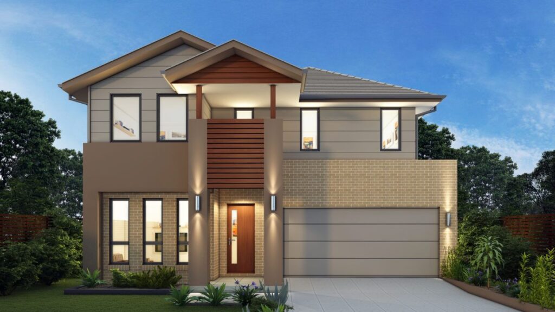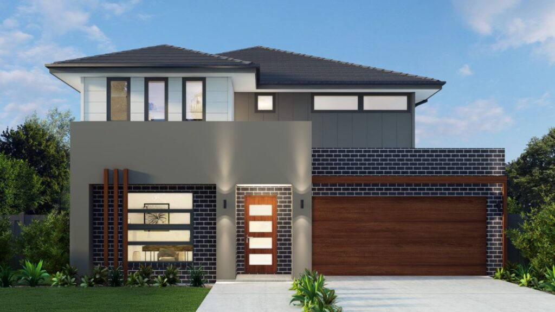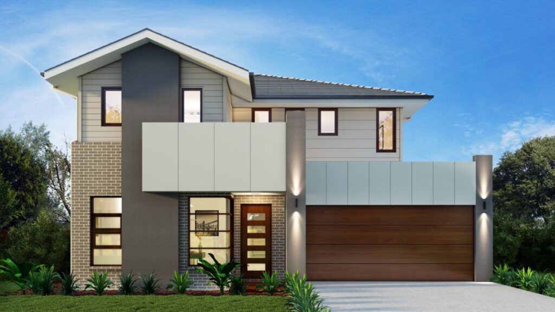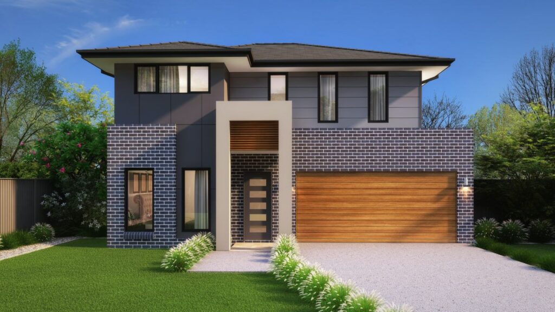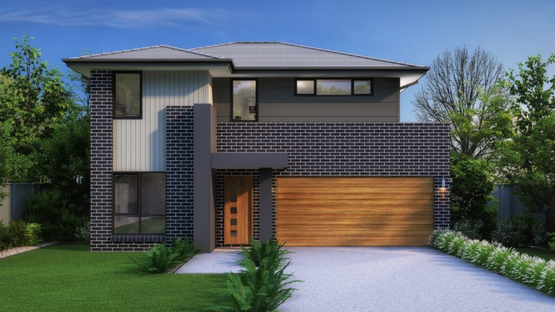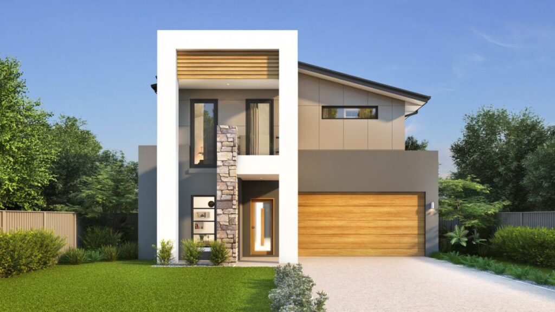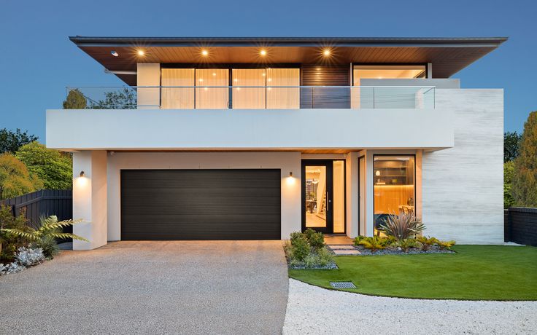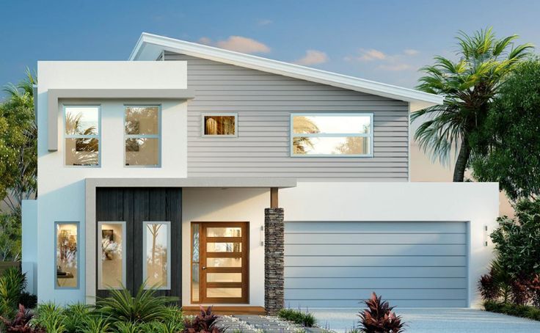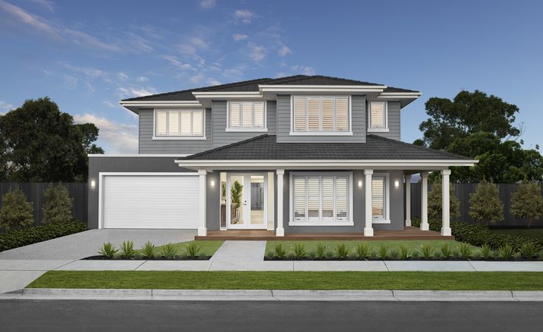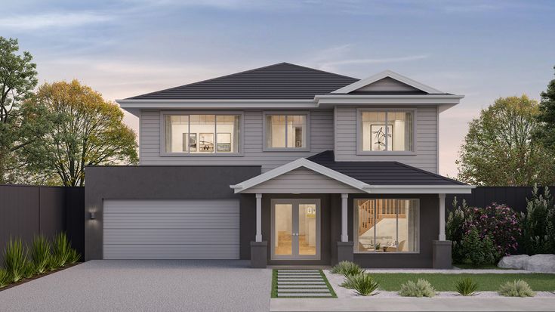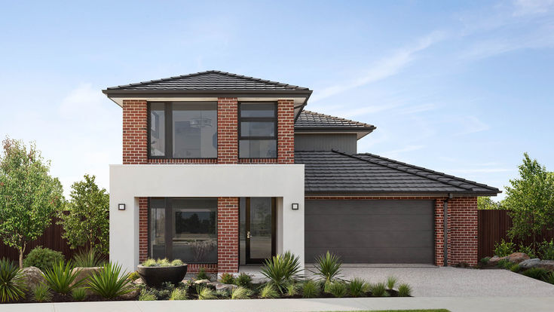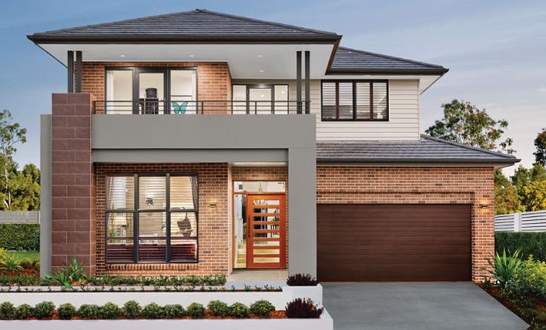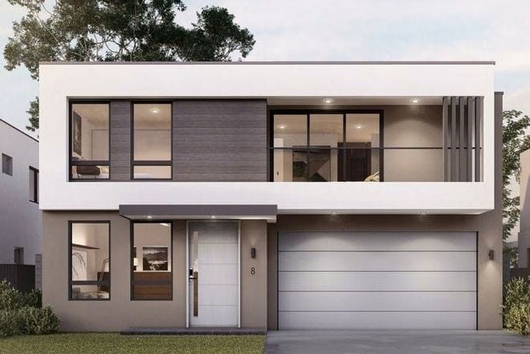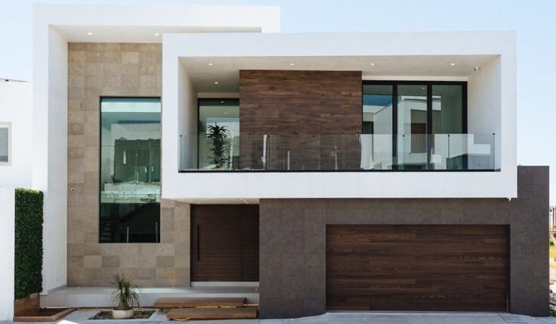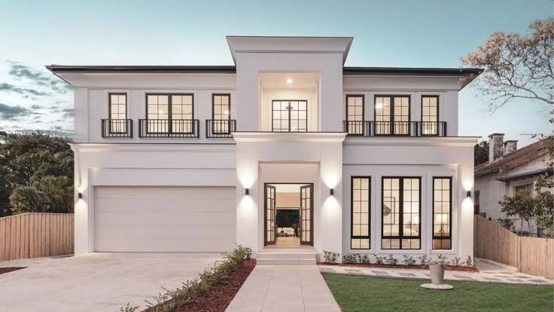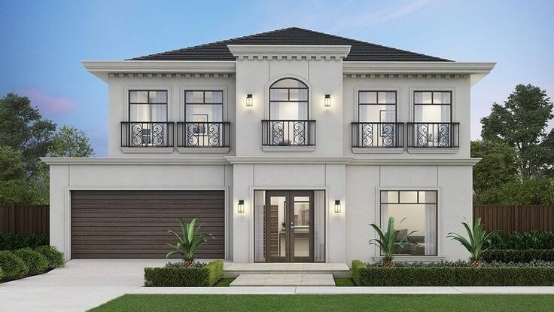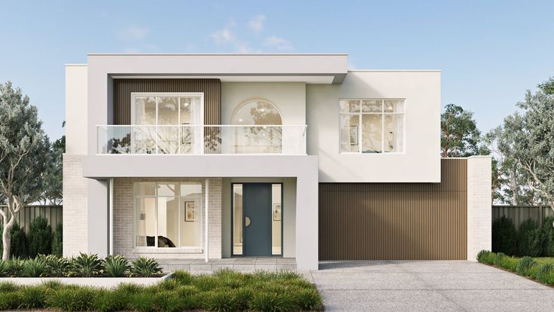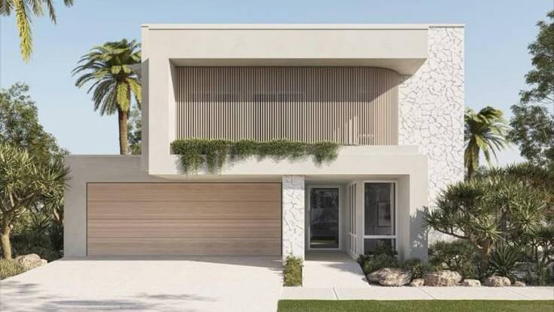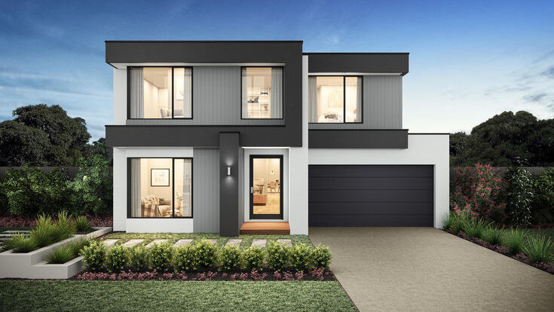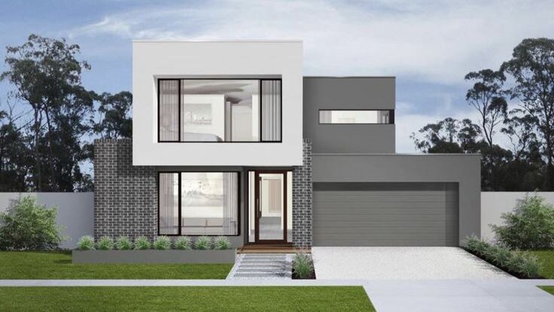Get Support
0421.938.856
Indiana
Description
Indiana is a double-storey home designed with simplicity, efficiency, and comfort in mind—making it a perfect match for urban blocks and narrow frontages. Its layout is clean and functional, ensuring every square metre is put to good use without compromising on comfort or style.
Ideal for small or growing families, Indiana includes all the essential spaces—from well-zoned bedrooms and bathrooms to an open living and dining area that encourages connection. The compact design also features clever storage and circulation flow, helping you make the most of limited land.
Despite its modest footprint, the home feels open and inviting thanks to thoughtful planning, natural lighting, and smart room positioning. Whether you’re building in a high-density suburb or simply want a home that offers more with less, Indiana is a strong, reliable choice.
It’s simple, it’s stylish, and it’s built to fit right into modern urban living.
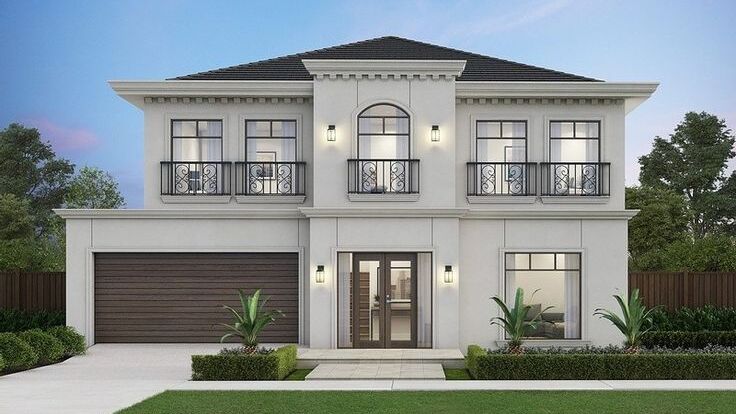
Property Detail
- 4+
- 2.5+
- 2
- 23 M
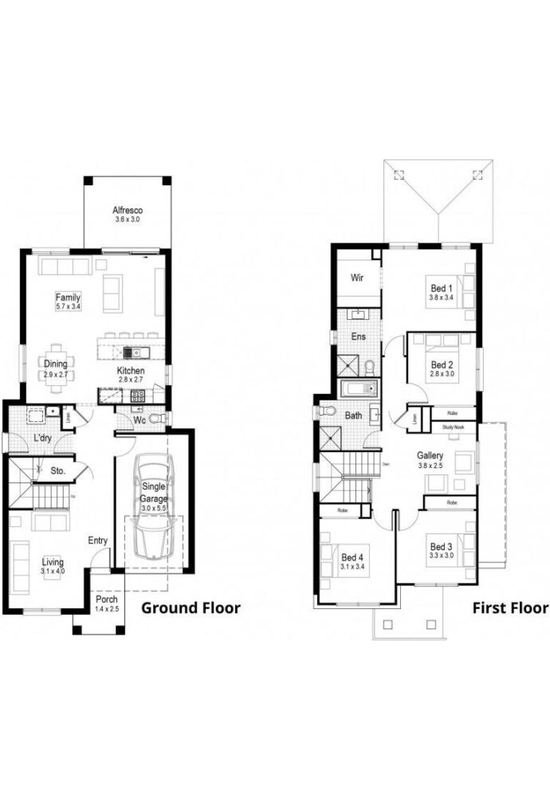
Floor Details
| Minimum Lot Width | |
|---|---|
| 10.33 m (Subject to council conditions) | |
| Measurements | |
| Living Area | 177.33 m² |
| Garage | 18.86 m² |
| Alfresco | 10.80 m² |
| Porch | 4.22 m² |
| Overall Dimensions | |
| Width | 7.91 m |
| Length | 18.95 m |
| Total Area | 211.21 m² |
- 4+
- 3.5
- 2
- 25 M
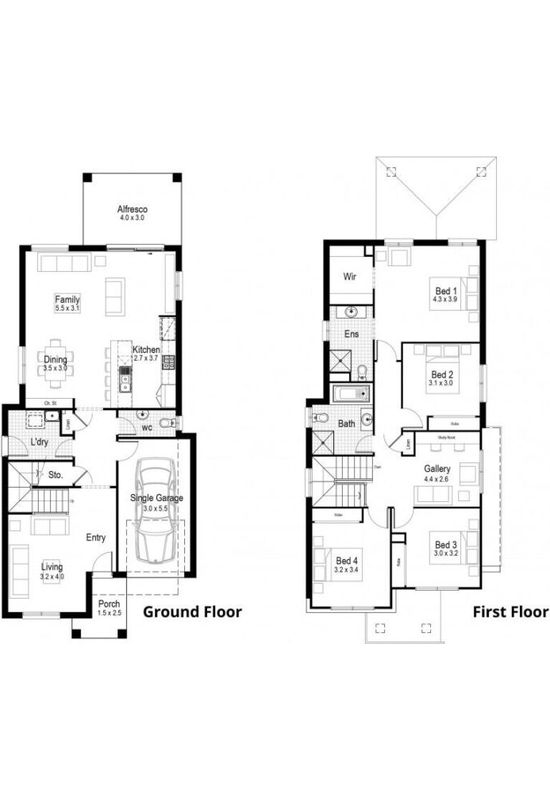
Floor Details
| Minimum Lot Width | |
|---|---|
| 10.45 m (Subject to council conditions) | |
| Measurements | |
| Living Area | 193.49 m² |
| Garage | 18.89 m² |
| Alfresco | 12.24 m² |
| Porch | 4.32 m² |
| Overall Dimensions | |
| Width | 8.03 m |
| Length | 19.31 m |
| Total Area | 228.94 m² |
- 4
- 2.5
- 2
- 29 M
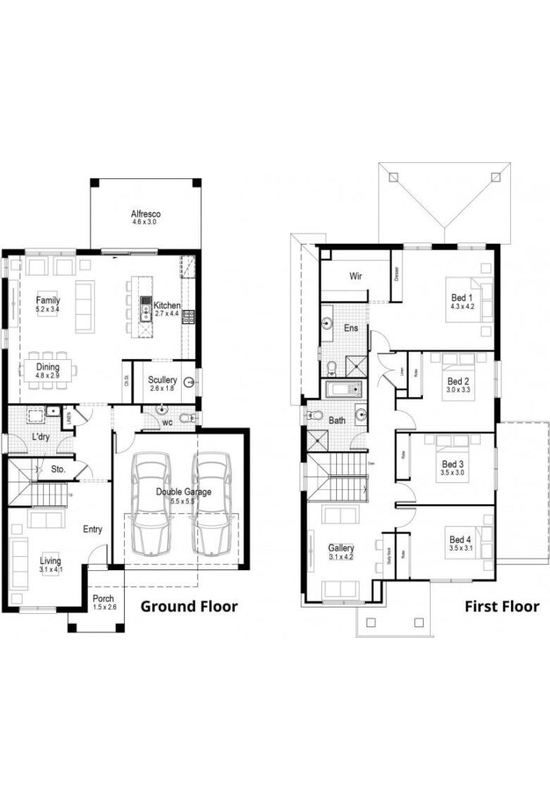
Floor Details
| Minimum Lot Width | |
|---|---|
| 12.85 m (Subject to council conditions) | |
| Measurements | |
| Living Area | 215.87 m² |
| Garage | 33.49 m² |
| Alfresco | 14.01 m² |
| Porch | 4.81 m² |
| Overall Dimensions | |
| Width | 10.43 m |
| Length | 19.19 m |
| Total Area | 268.18 m² |
- 4
- 2.5
- 2
- 34 M
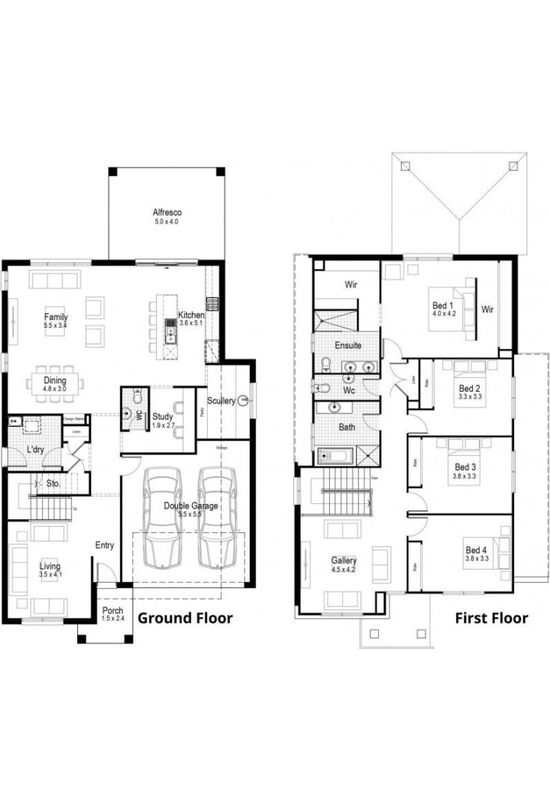
Floor Details
| Minimum Lot Width | |
|---|---|
| 13.33 m (Subject to council conditions) | |
| Measurements | |
| Living Area | 255.04 m² |
| Garage | 35.61 m² |
| Alfresco | 20.00 m² |
| Porch | 4.43 m² |
| Overall Dimensions | |
| Width | 10.91 m |
| Length | 20.55 m |
| Total Area | 315.08 m² |
Available Facades (20)
Available Inclusions
The Essential Inclusions Package
For the perfect balance between functionality and value, the R1: Classic inclusions package offers an affordable upgrade solution and provides everything you need to convert your house into a beautiful home that’s ready for you to move-in and enjoy.
CHECK BROCHURE
For contemporary style and quality
When you want to create a home environment that represents a true reflection of who you are and contemporary styling remains key, the R2: Designer inclusions package offers a distinctive range of inclusions with a level of flexibility that is sure to satisfy the most discerning of tastes.
CHECK BROCHURE
The Ultimate in Living and Design
Welcome to a world of Indulgence & to a home where no detail has been overlooked. For the home buyerthat wants it all, the R3: Prestige Inclusion package offers the very best in Fixtures, Fittings & Features
CHECK BROCHURE
Looking for a dream home?
We can help you realize your dream of a new home






