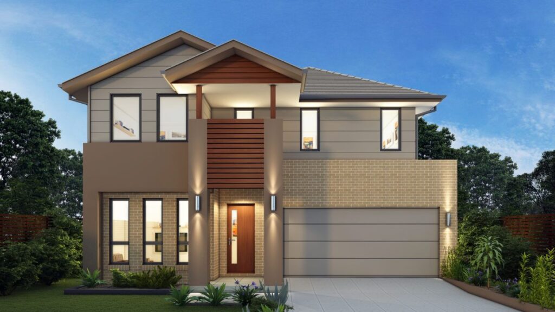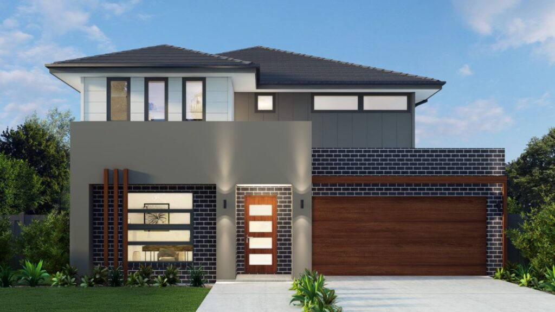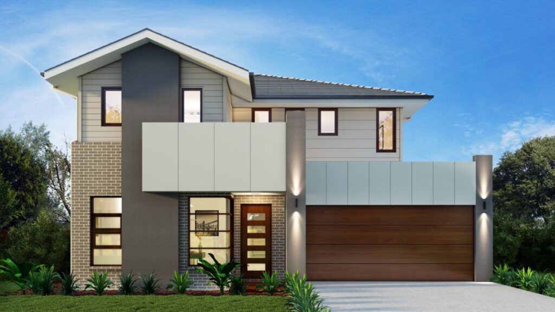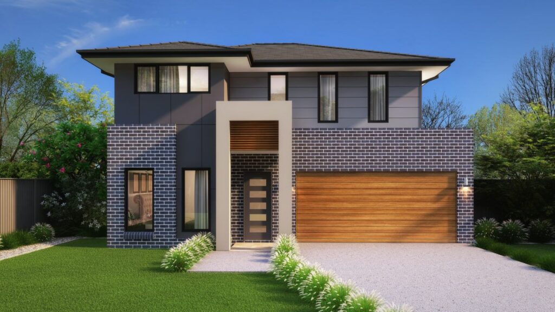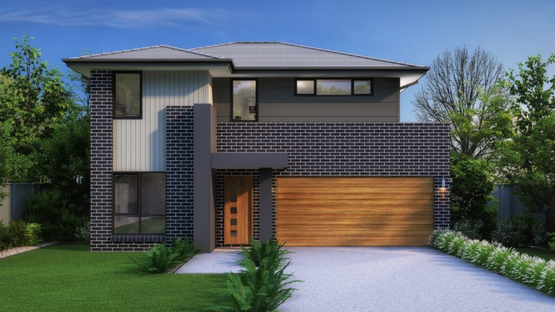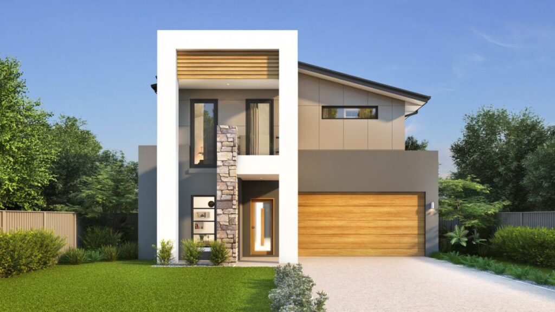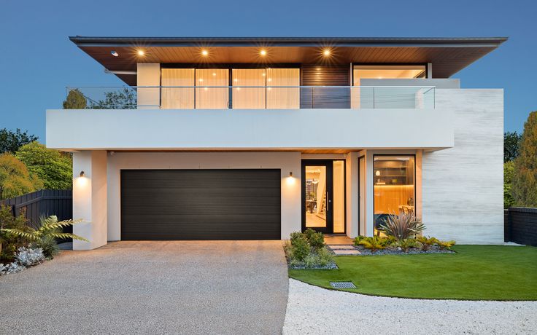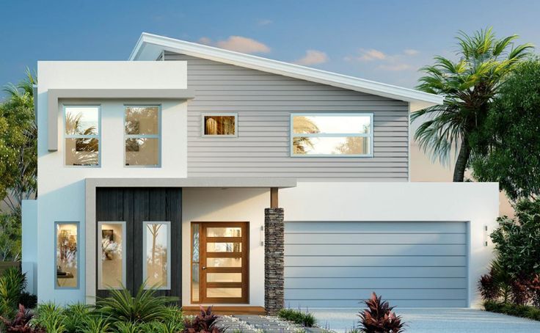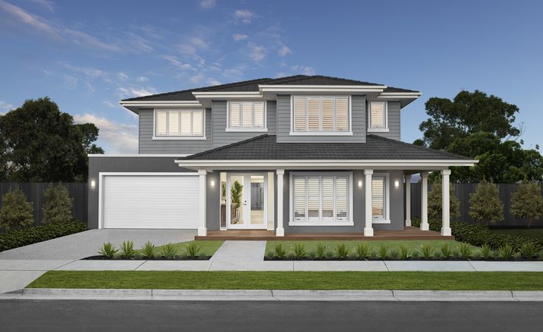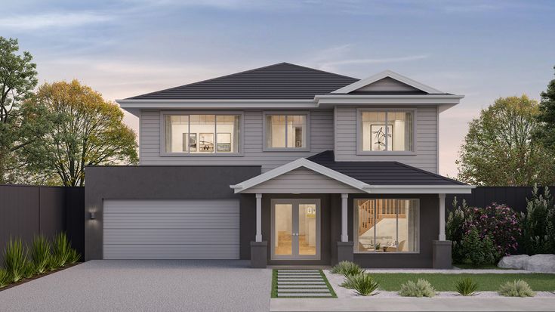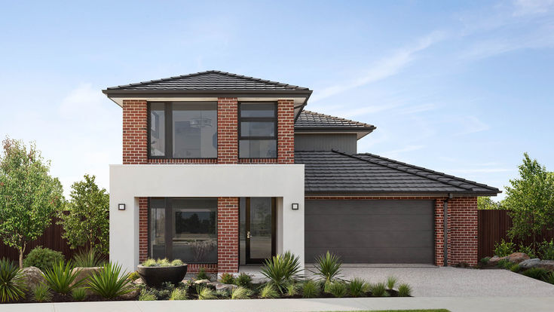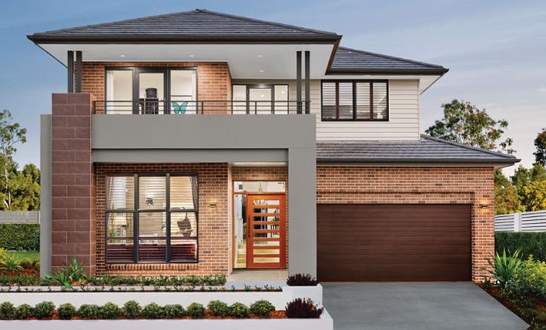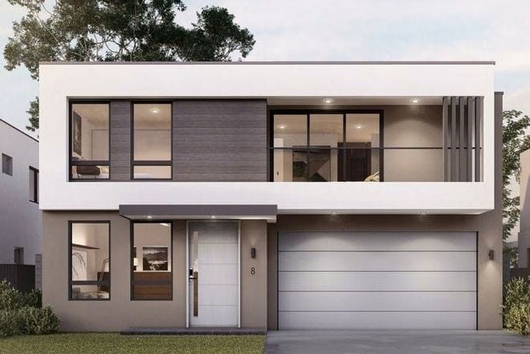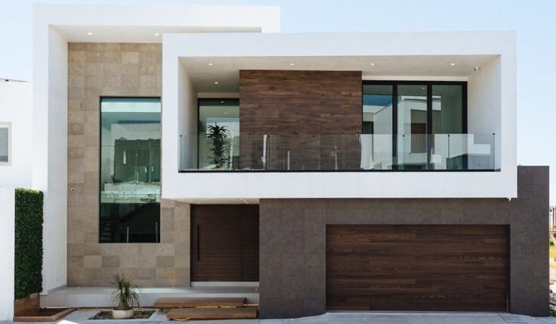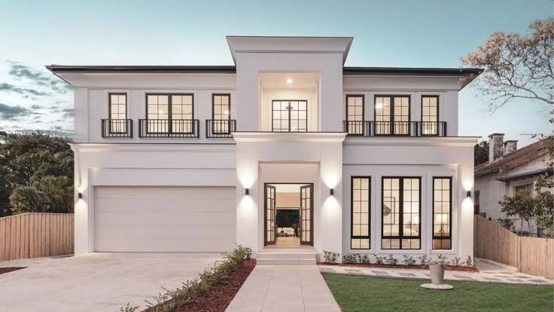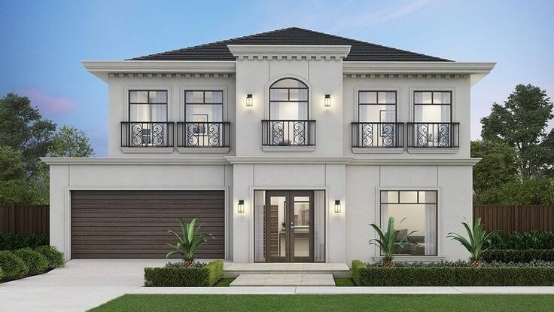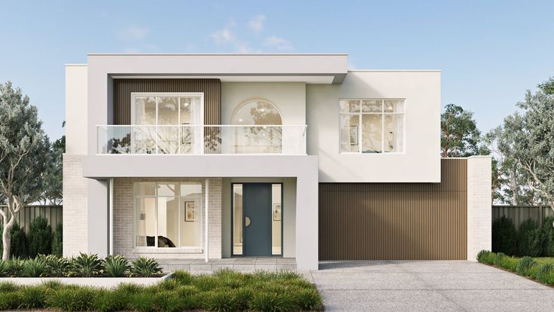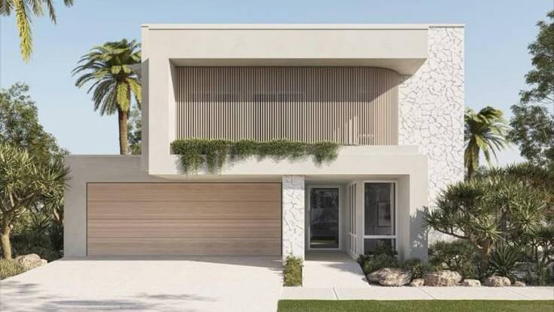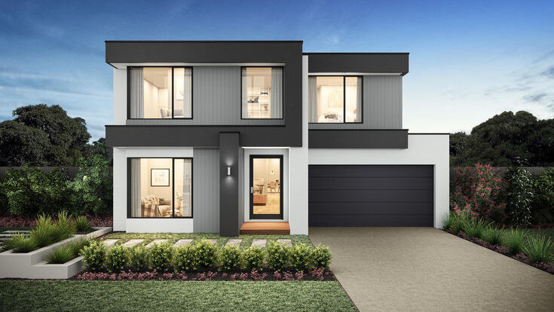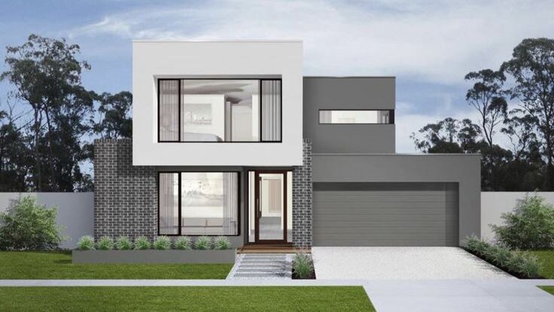Get Support
0421.938.856
Granada
Description
Granada is a well-designed double-storey duplex that offers flexibility for both families and investors. Its spacious layout includes multiple living rooms and large open areas, providing a comfortable setup for bigger households.
Each side of the duplex is thoughtfully planned to support privacy and independence, making it ideal for multi-generational living or dual occupancy. It’s also a smart choice for investors looking to generate income from a single property.
With room for everyone and the potential for solid returns, Granada combines lifestyle and opportunity in one versatile design.
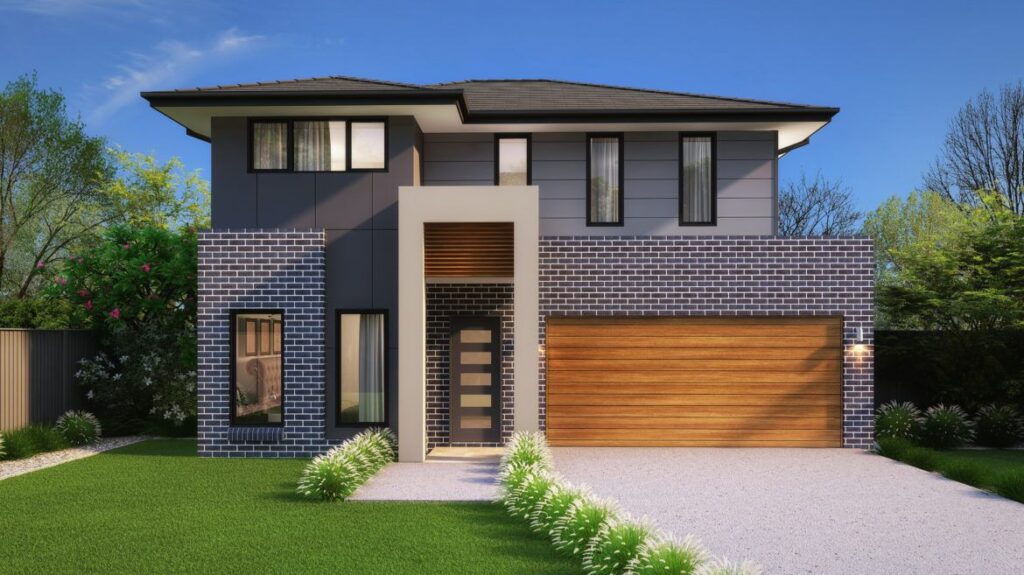
Property Detail
- 4
- 2.5
- 1
- 36 M
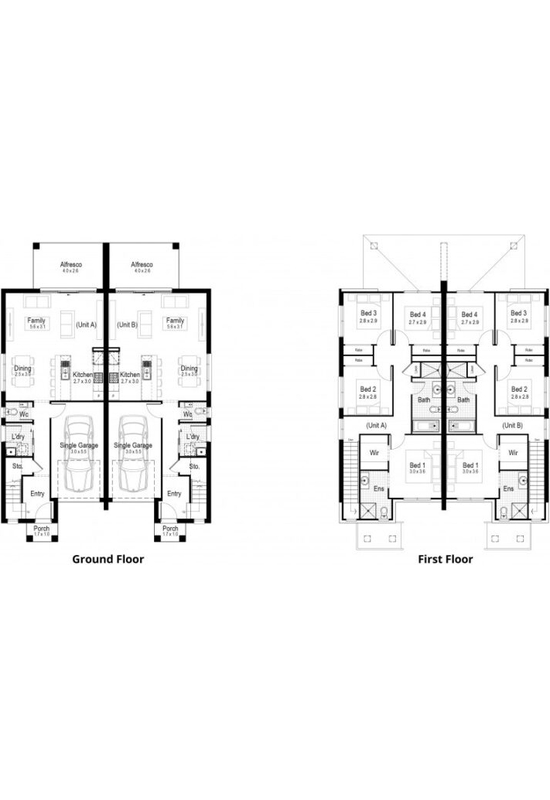
Floor Details
| Minimum Lot Width | |
|---|---|
| 14.99 m (Subject to council conditions) | |
| Measurements | |
| Living Area | 134.53 m² |
| Garage | 17.97 m² |
| Alfresco | 11.02 m² |
| Porch | 1.93 m² |
| Overall Dimensions | |
| Width | 11.99 m |
| Length | 17.15 m |
| Total Area | 330.90 m² |
- 4
- 2.5
- 1
- 38 M
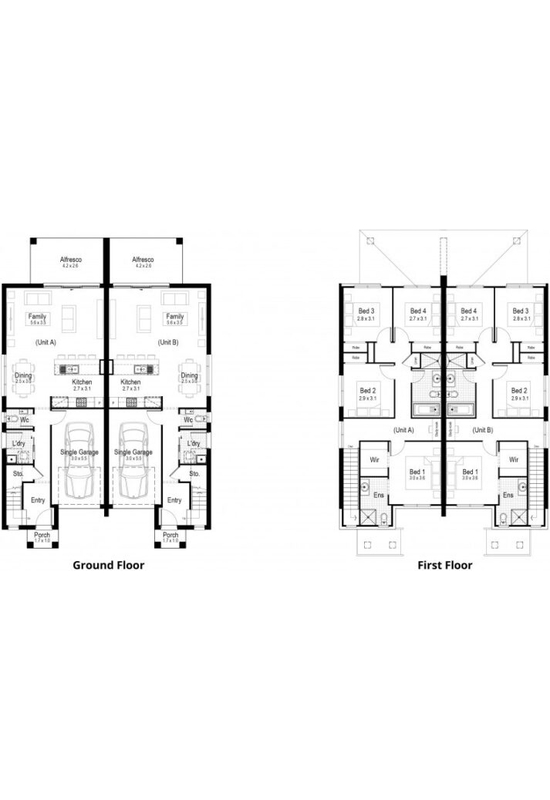
Floor Details
| Minimum Lot Width | |
|---|---|
| 14.99 m (Subject to council conditions) | |
| Measurements | |
| Living Area | 143.16 m² |
| Garage | 17.97 m² |
| Alfresco | 11.55 m² |
| Porch | 1.93 m² |
| Overall Dimensions | |
| Width | 11.99 m |
| Length | 17.87 m |
| Total Area | 349.22 m² |
- 4
- 2.5
- 1
- 43 M
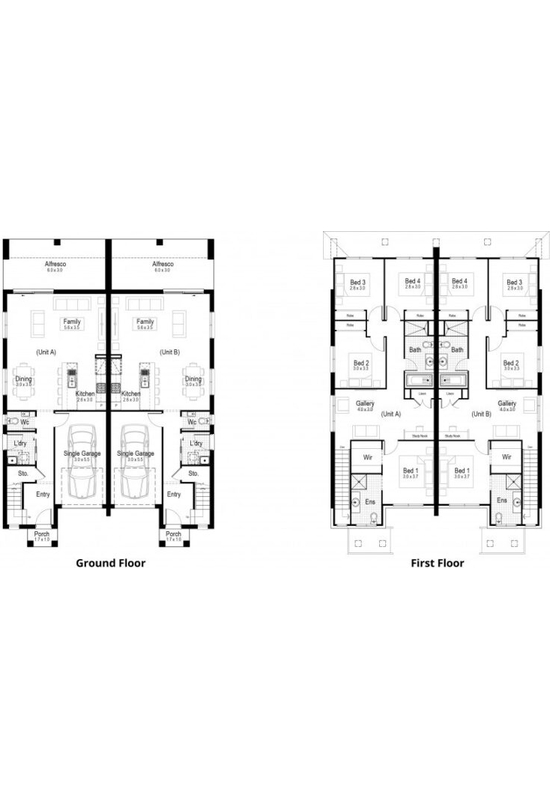
Floor Details
| Minimum Lot Width | |
|---|---|
| 15.47 m (Subject to council conditions) | |
| Measurements | |
| Living Area | 161.59 m² |
| Garage | 18.09 m² |
| Alfresco | 18.70 m² |
| Porch | 1.93 m² |
| Overall Dimensions | |
| Width | 12.47 m |
| Length | 18.23 m |
| Total Area | 400.62 m² |
- 4
- 2.5
- 1
- 47 M
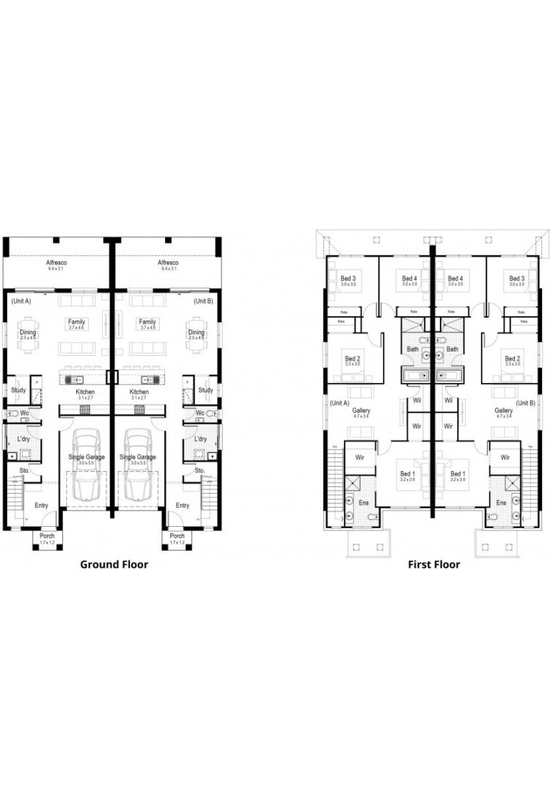
Floor Details
| Minimum Lot Width | |
|---|---|
| 16.19 m (Subject to council conditions) | |
| Measurements | |
| Living Area | 179.51 m² |
| Garage | 18.09 m² |
| Alfresco | 20.57 m² |
| Porch | 2.15 m² |
| Overall Dimensions | |
| Width | 13.19 m |
| Length | 18.95 m |
| Total Area | 440.64 m² |
Available Facades (20)
Available Inclusions
The Essential Inclusions Package
For the perfect balance between functionality and value, the R1: Classic inclusions package offers an affordable upgrade solution and provides everything you need to convert your house into a beautiful home that’s ready for you to move-in and enjoy.
CHECK BROCHURE
For contemporary style and quality
When you want to create a home environment that represents a true reflection of who you are and contemporary styling remains key, the R2: Designer inclusions package offers a distinctive range of inclusions with a level of flexibility that is sure to satisfy the most discerning of tastes.
CHECK BROCHURE
The Ultimate in Living and Design
Welcome to a world of Indulgence & to a home where no detail has been overlooked. For the home buyerthat wants it all, the R3: Prestige Inclusion package offers the very best in Fixtures, Fittings & Features
CHECK BROCHURE
Looking for a dream home?
We can help you realize your dream of a new home






