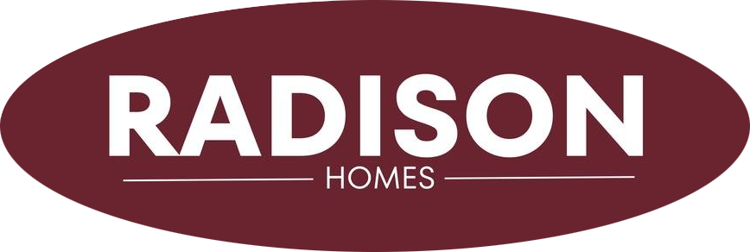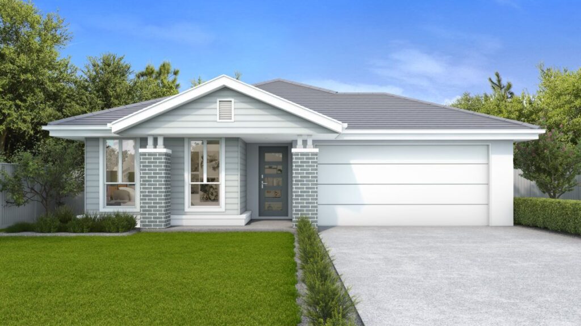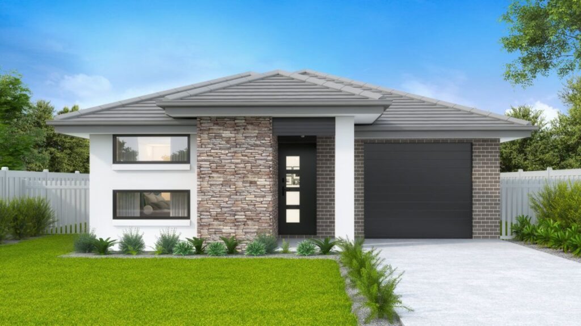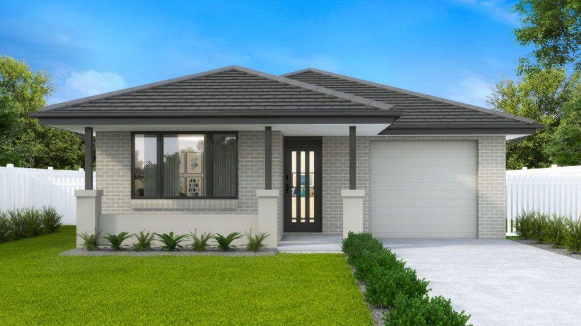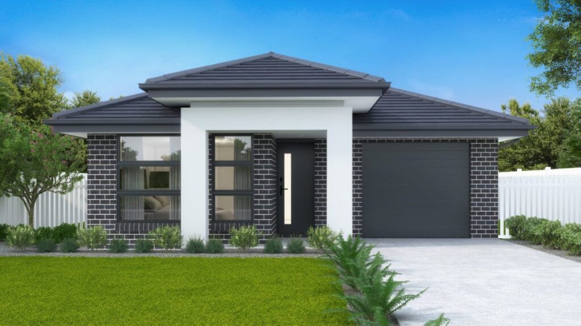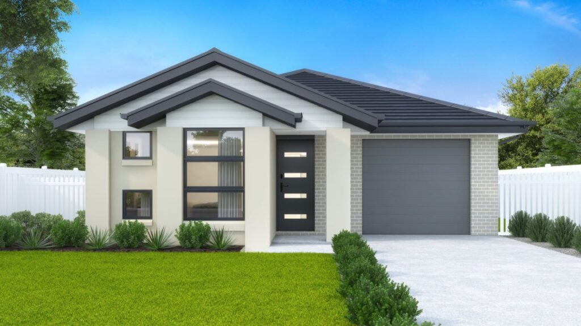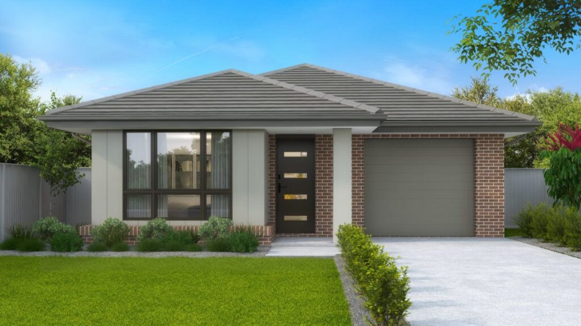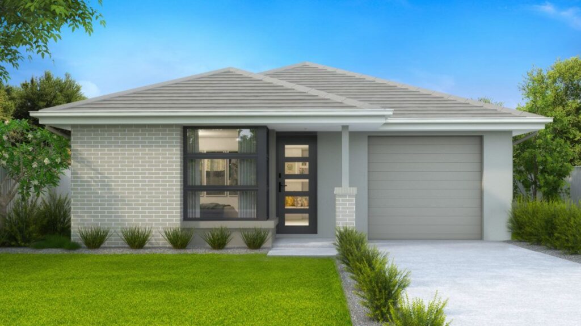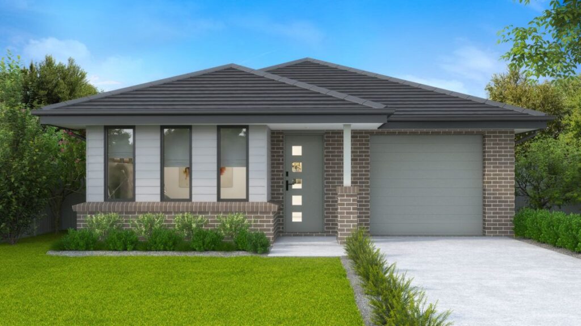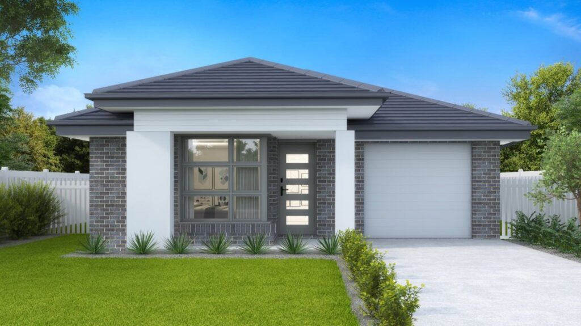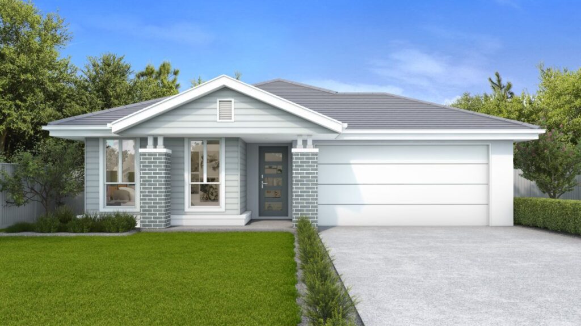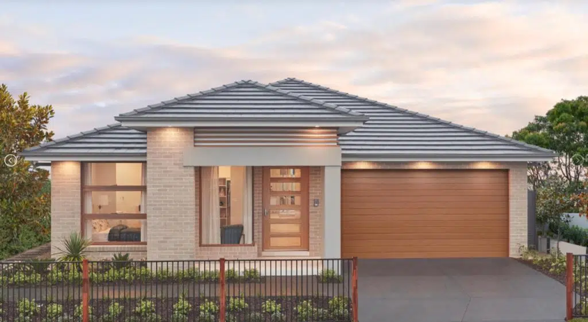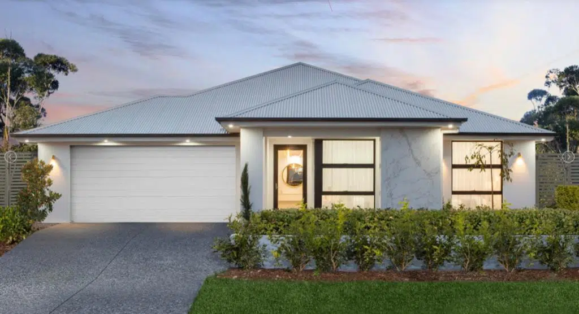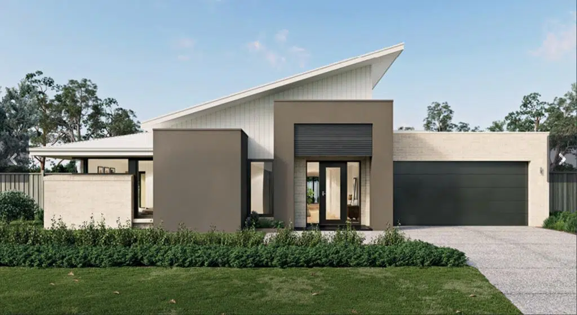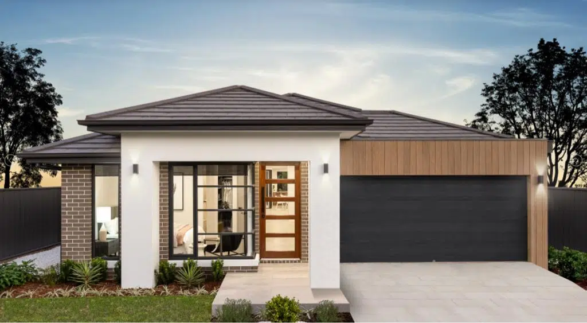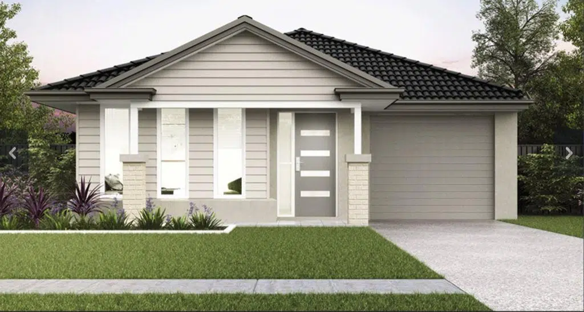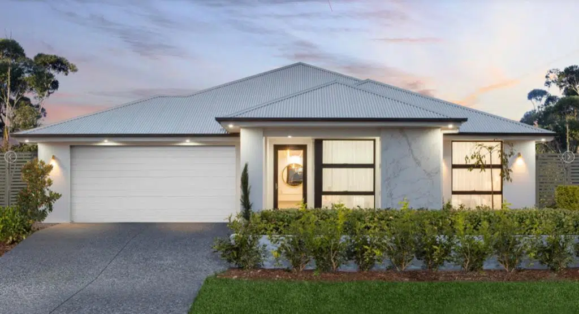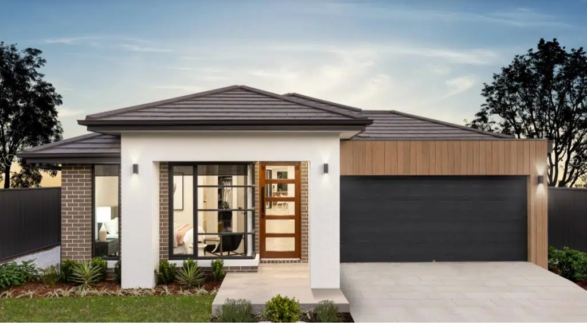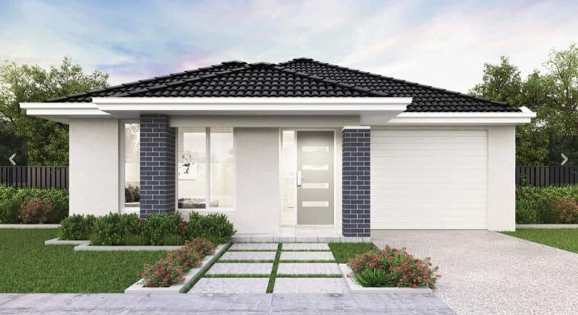Get Support
0421.938.856
Cottesloe
Description
Named after the iconic beachside suburb of Perth, Western Australia, this home captures the essence of relaxed, modern family living. Designed for growing families, it offers a spacious layout that centres around a versatile family hub.
With generous living and entertaining areas, Cottesloe is ideal for bringing everyone together—while still providing privacy and personal space for each family member. The thoughtful design caters to individual needs without compromising the overall flow of the home.
Stylish, functional, and full of heart, Cottesloe is where modern design meets everyday comfort.
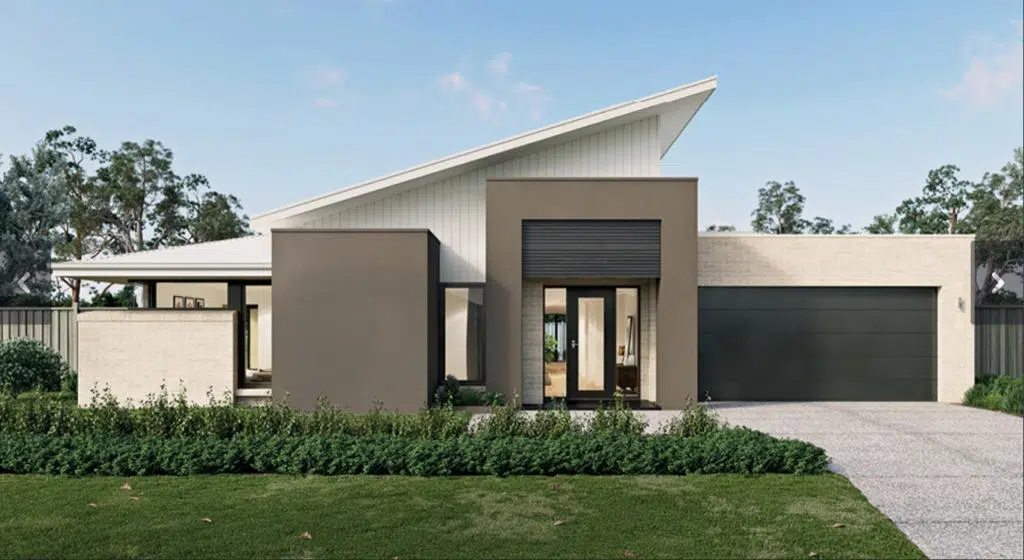
Property Detail
- 4
- 2
- 2
- 23 M
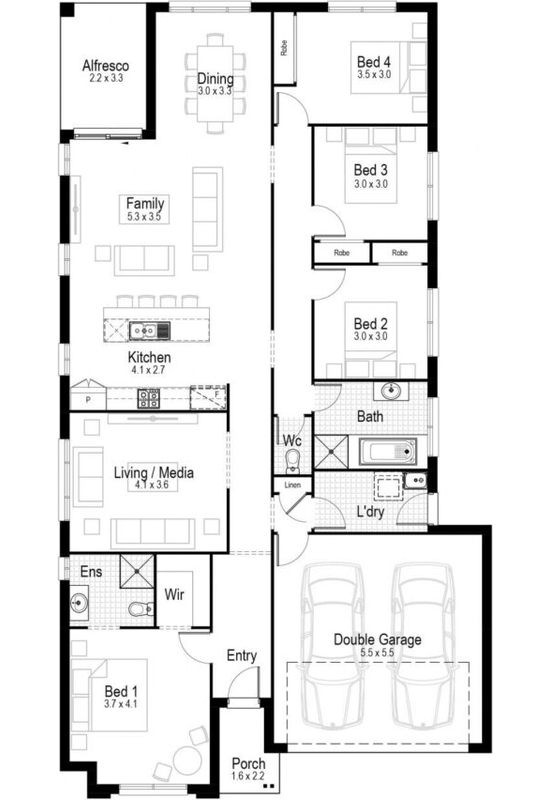
Floor Details
| Minimum Lot Width | |
|---|---|
| 13.23 m (Subject to council conditions) | |
| Measurements | |
| Living Area | 167.371 m² |
| Garage | 33.70 m² |
| Alfresco | 7.26 m² |
| Porch | 3.18 m² |
| Overall Dimensions | |
| Width | 11.39 m |
| Length | 20.99 m |
| Total Area | 211.51 m² |
- 4
- 2
- 1
- 25 M
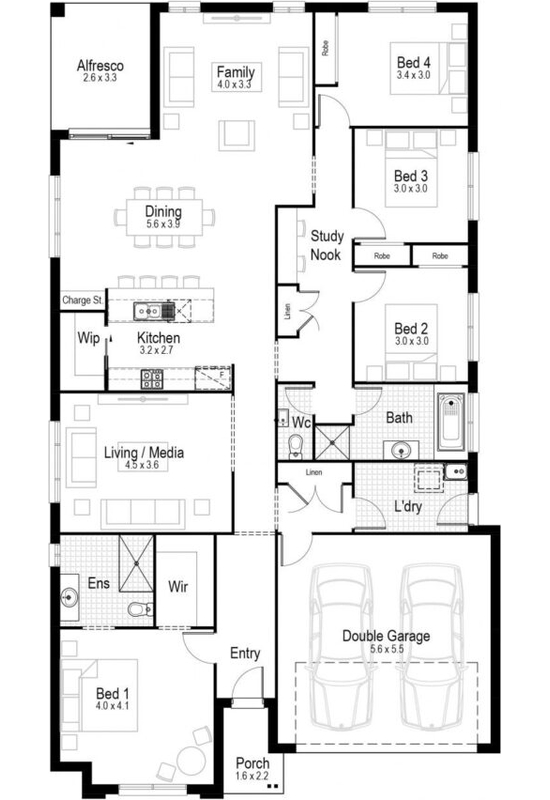
Floor Details
| Minimum Lot Width | |
|---|---|
| 13.71 m (Subject to council conditions) | |
| Measurements | |
| Living Area | 186.69 m² |
| Garage | 34.16 m² |
| Alfresco | 8.87 m² |
| Porch | 3.18 m² |
| Overall Dimensions | |
| Width | 11.87 m |
| Length | 20.99 m |
| Total Area | 232.90 m² |
- 4
- 2
- 2
- 27 M
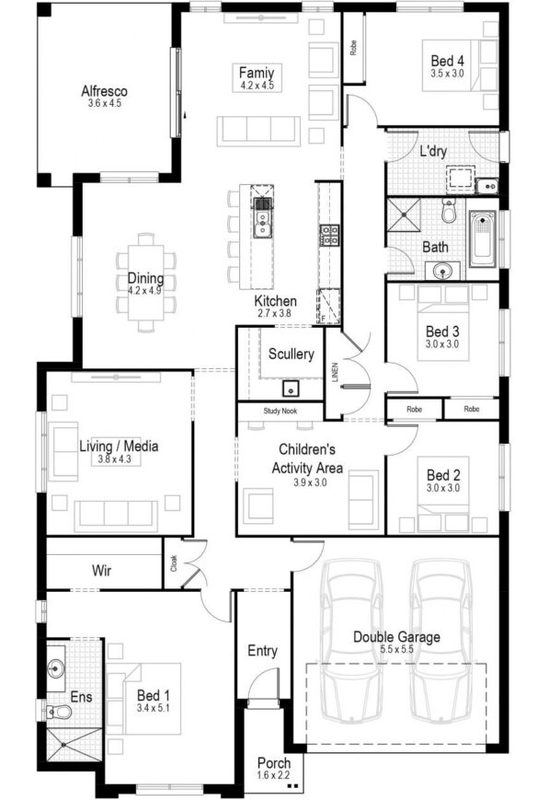
Floor Details
| Minimum Lot Width | |
|---|---|
| 14.43 m (Subject to council conditions) | |
| Measurements | |
| Living Area | 201.42 m² |
| Garage | 33.35 m² |
| Alfresco | 16.75 m² |
| Porch | 3.04 m² |
| Overall Dimensions | |
| Width | 12.59 m |
| Length | 21.23 m |
| Total Area | 254.56 m² |
- 4
- 2.5
- 2
- 29 M
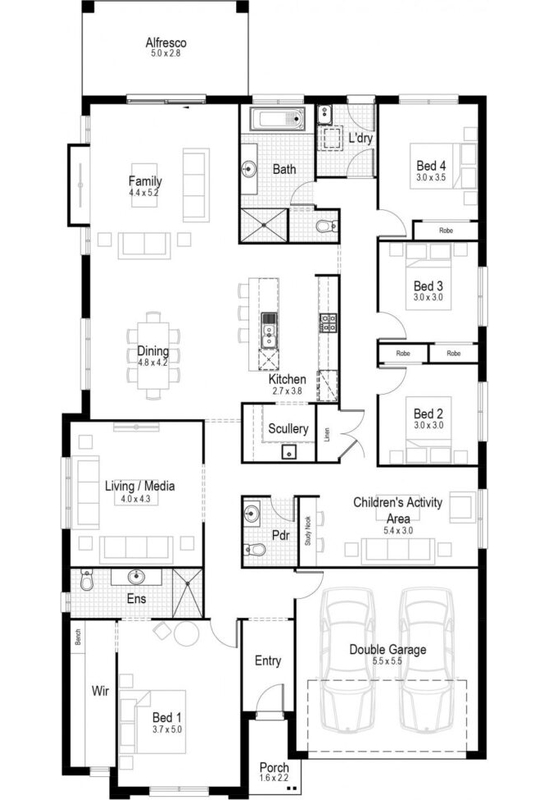
Floor Details
| Minimum Lot Width | |
|---|---|
| 14.67 m (Subject to council conditions) | |
| Measurements | |
| Living Area | 222.90 m² |
| Garage | 33.35 m² |
| Alfresco | 14.49 m² |
| Porch | 3.18 m² |
| Overall Dimensions | |
| Width | 12.83 m |
| Length | 24.11 m |
| Total Area | 273.92 m² |
Available Facades (18)
Available Inclusions
The Essential Inclusions Package
For the perfect balance between functionality and value, the R1: Classic inclusions package offers an affordable upgrade solution and provides everything you need to convert your house into a beautiful home that’s ready for you to move-in and enjoy.
CHECK BROCHURE
For contemporary style and quality
When you want to create a home environment that represents a true reflection of who you are and contemporary styling remains key, the R2: Designer inclusions package offers a distinctive range of inclusions with a level of flexibility that is sure to satisfy the most discerning of tastes.
CHECK BROCHURE
The Ultimate in Living and Design
Welcome to a world of Indulgence & to a home where no detail has been overlooked. For the home buyerthat wants it all, the R3: Prestige Inclusion package offers the very best in Fixtures, Fittings & Features
CHECK BROCHURE
Looking for a dream home?
We can help you realize your dream of a new home
