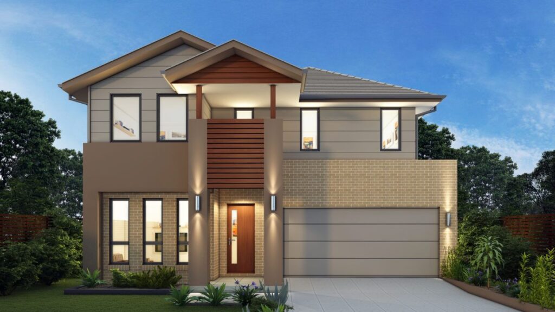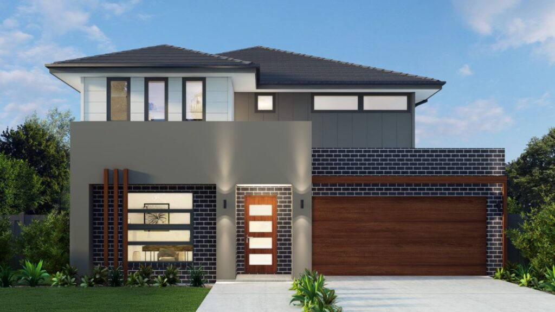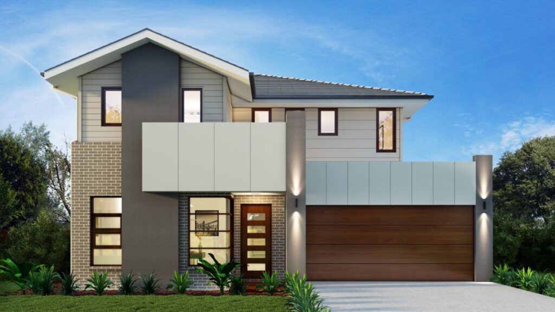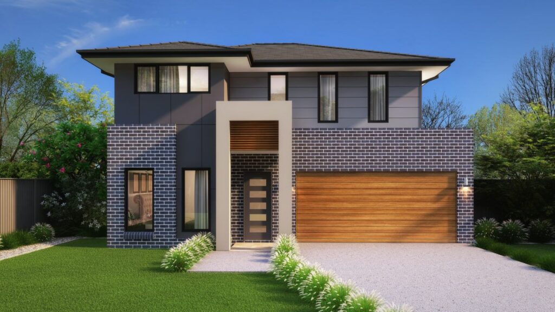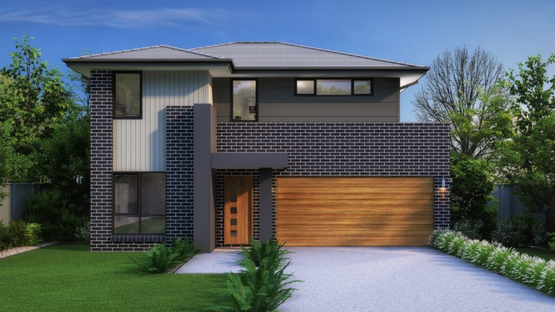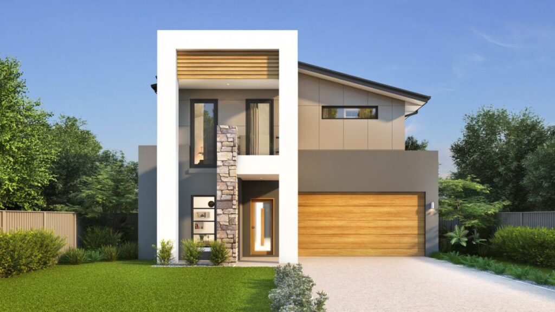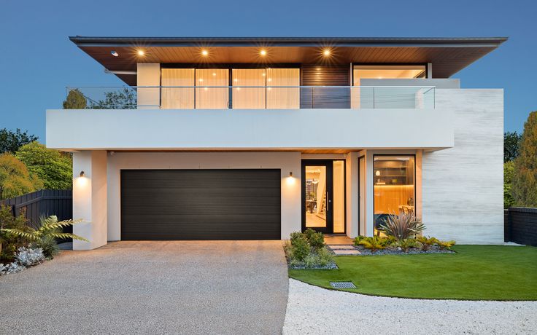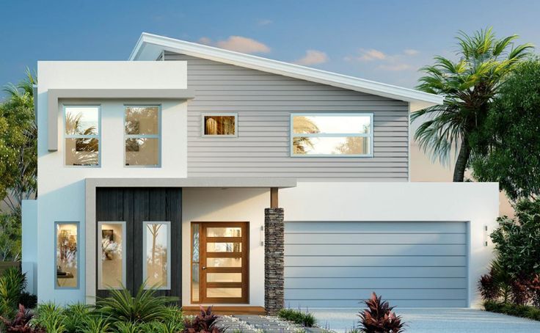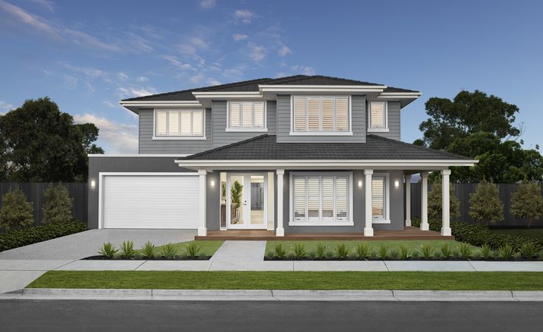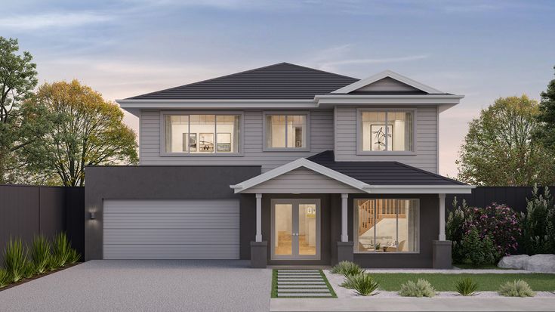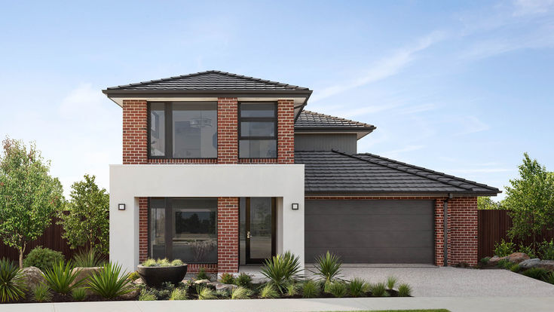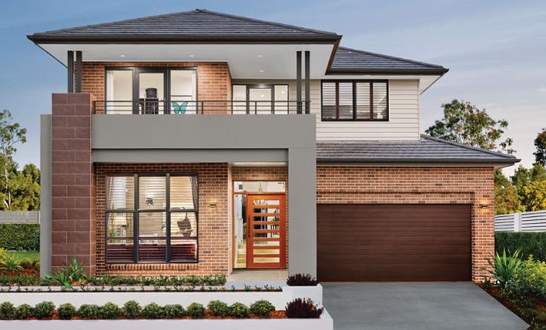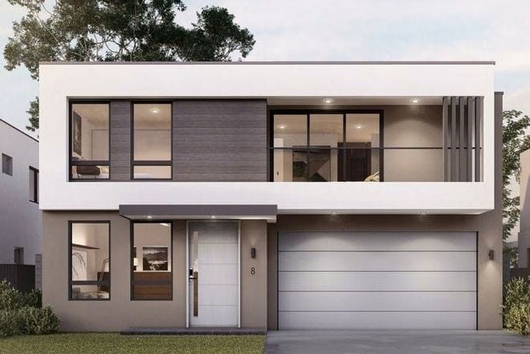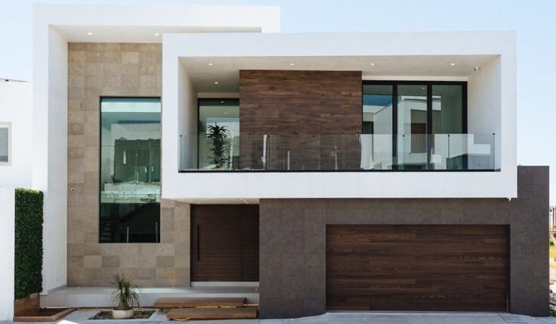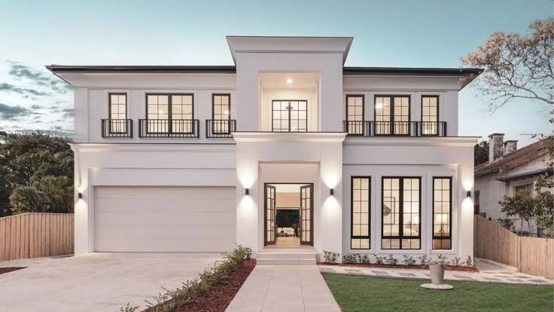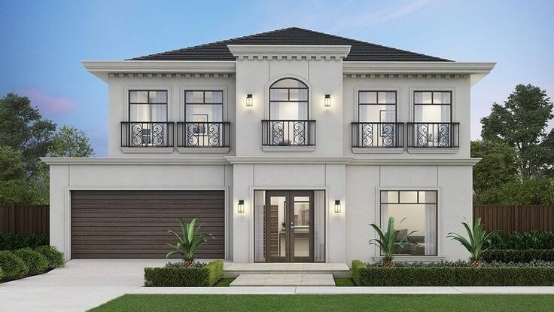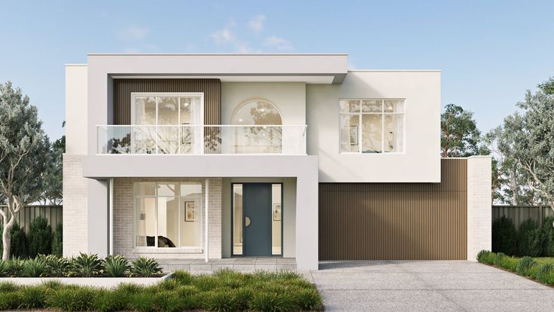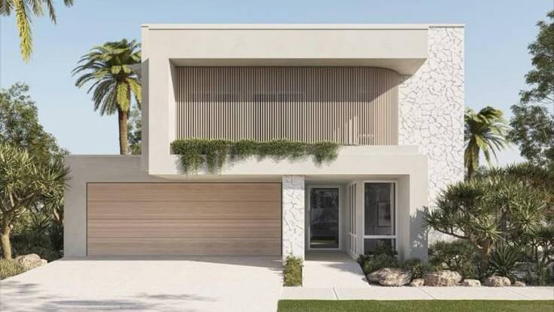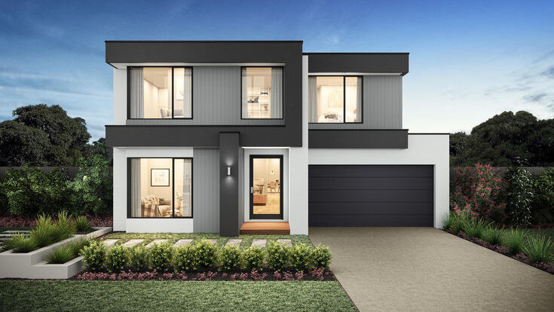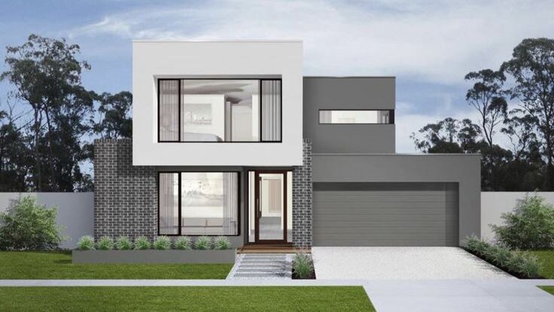Get Support
0421.938.856
Macan
Description
Macan is a sleek and functional double-storey design made for narrow blocks, delivering a perfect mix of practicality, space, and modern style. From the moment you step through the grand front entrance with its wide opening, the home feels open, inviting, and well thought out.
Despite its compact footprint, Macan is designed for spaciousness—featuring multiple living zones that support both privacy and shared family time. The layout flows effortlessly from one area to the next, maximising every corner without feeling crowded.
Whether you're entertaining guests, working from home, or simply relaxing, this home adapts to the rhythm of daily life while offering the refined feel of high-performance design.
Macan is ideal for those who want a stylish, low-maintenance home on a tighter block—without giving up the comfort and features of a larger design.
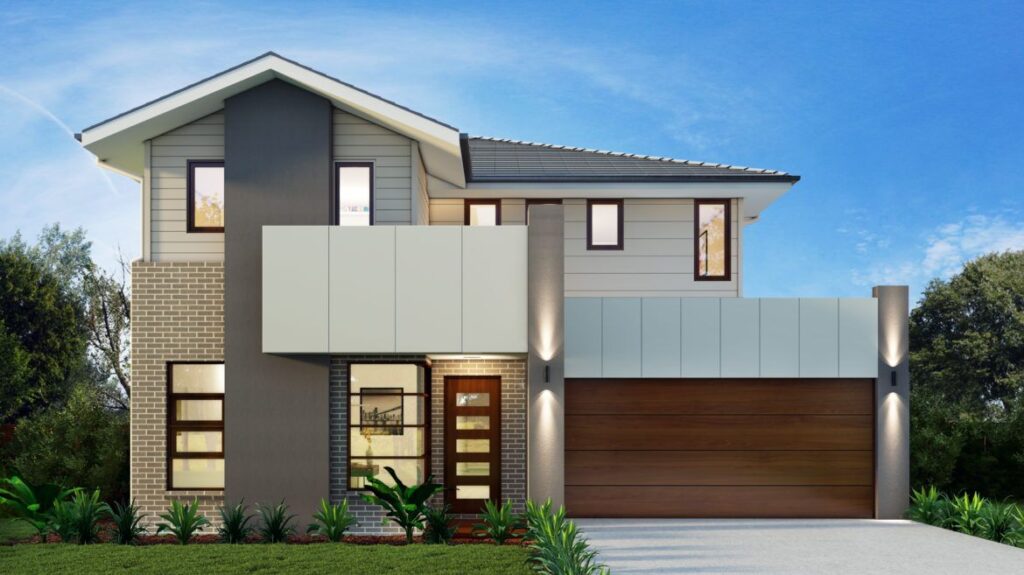
Property Detail
- 4
- 2.5
- 1+
- 19 M
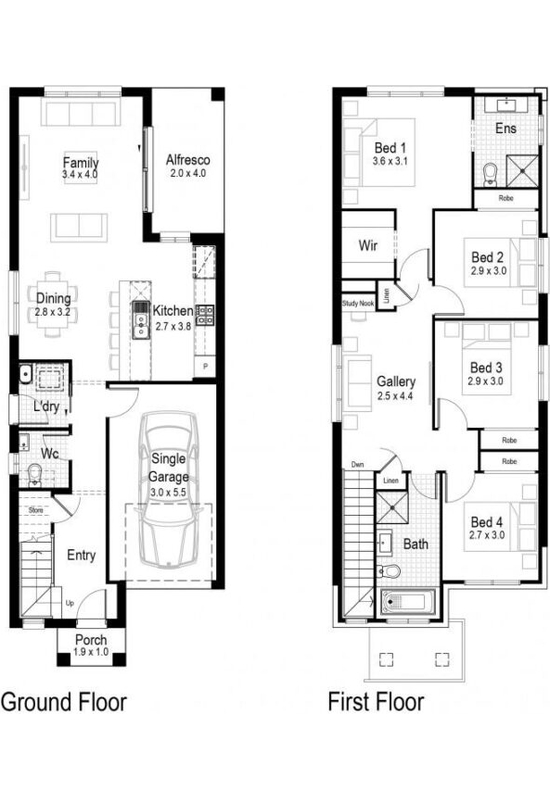
Floor Details
| Minimum Lot Width | |
|---|---|
| 8.99 m (Subject to council conditions) | |
| Measurements | |
| Living Area | 146.12 m² |
| Garage | 18.34 m² |
| Alfresco | 8.32 m² |
| Porch | 2.06 m² |
| Overall Dimensions | |
| Width | 5.99 m |
| Length | 16.19 m |
| Total Area | 174.84 m² |
- 4
- 2.5
- 1+
- 21 M
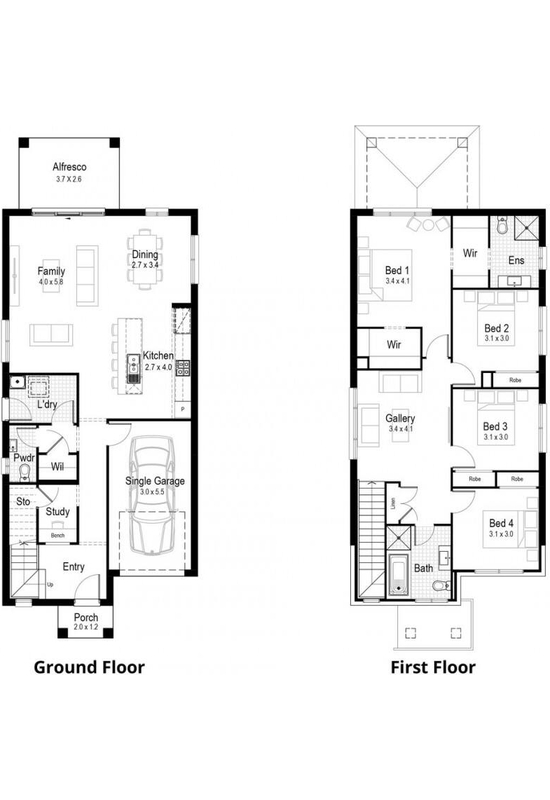
Floor Details
| Minimum Lot Width | |
|---|---|
| 9.47 m (Subject to council conditions) | |
| Measurements | |
| Living Area | 164.77 m² |
| Garage | 18.37 m² |
| Alfresco | 9.84 m² |
| Porch | 2.06 m² |
| Overall Dimensions | |
| Width | 6.47 m |
| Length | 16.79 m |
| Total Area | 195.40 m² |
- 4
- 2.5
- 1+
- 23 M
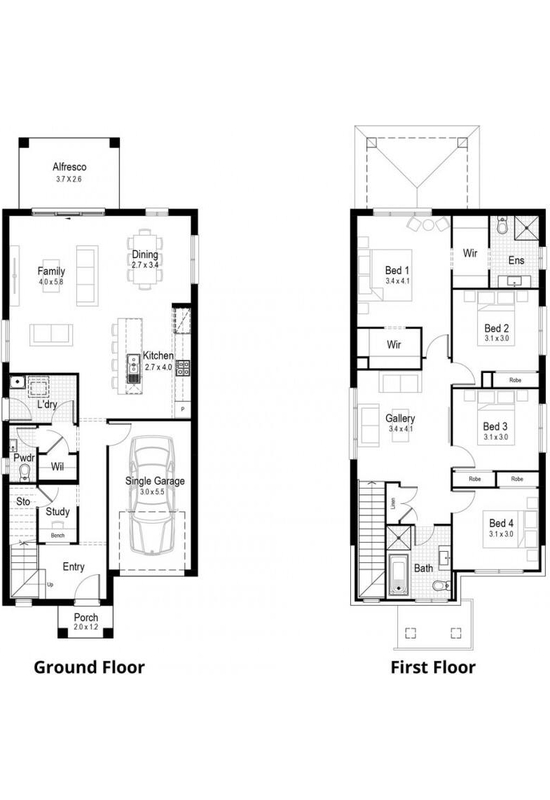
Floor Details
| Minimum Lot Width | |
|---|---|
| 10.19 m (Subject to council conditions) | |
| Measurements | |
| Living Area | 183.22 m² |
| Garage | 18.70 m² |
| Alfresco | 9.79 m² |
| Porch | 2.43 m² |
| Overall Dimensions | |
| Width | 7.19 m |
| Length | 18.47 m |
| Total Area | 214.14 m² |
- 4
- 2.5
- 1+
- 28 M
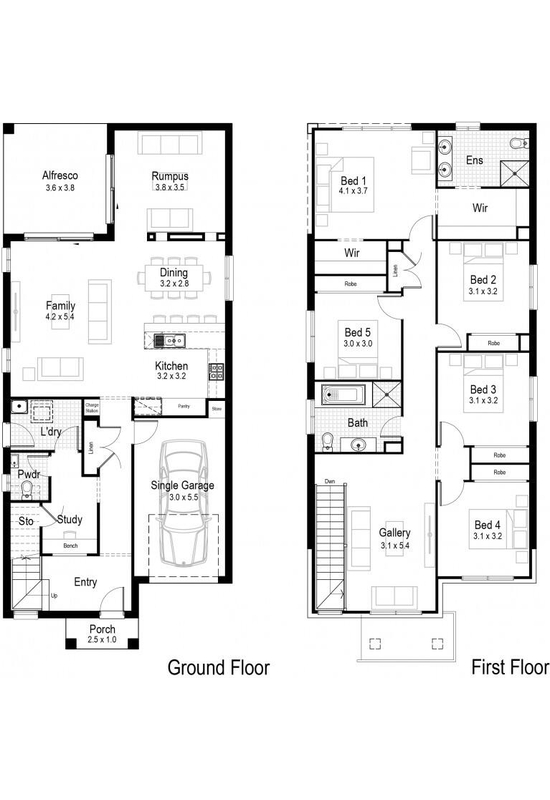
Floor Details
| Minimum Lot Width | |
|---|---|
| 10.91 m (Subject to council conditions) | |
| Measurements | |
| Living Area | 226.87 m² |
| Garage | 19.88 m² |
| Alfresco | 13.82 m² |
| Porch | 2.71 m² |
| Overall Dimensions | |
| Width | 7.91 m |
| Length | 18.23 m |
| Total Area | 263.28 m² |
Available Facades (20)
Available Inclusions
The Essential Inclusions Package
For the perfect balance between functionality and value, the R1: Classic inclusions package offers an affordable upgrade solution and provides everything you need to convert your house into a beautiful home that’s ready for you to move-in and enjoy.
CHECK BROCHURE
For contemporary style and quality
When you want to create a home environment that represents a true reflection of who you are and contemporary styling remains key, the R2: Designer inclusions package offers a distinctive range of inclusions with a level of flexibility that is sure to satisfy the most discerning of tastes.
CHECK BROCHURE
The Ultimate in Living and Design
Welcome to a world of Indulgence & to a home where no detail has been overlooked. For the home buyerthat wants it all, the R3: Prestige Inclusion package offers the very best in Fixtures, Fittings & Features
CHECK BROCHURE
Looking for a dream home?
We can help you realize your dream of a new home






