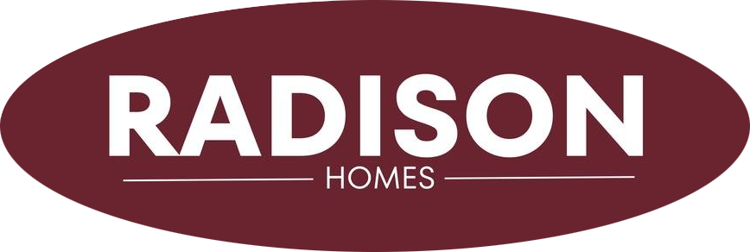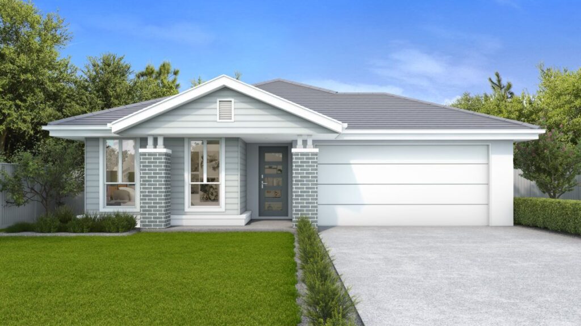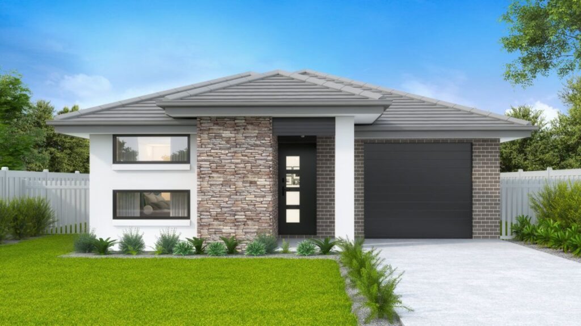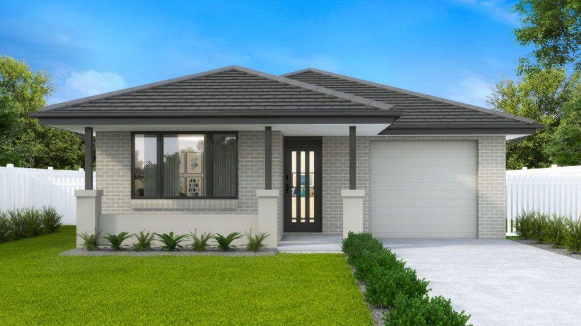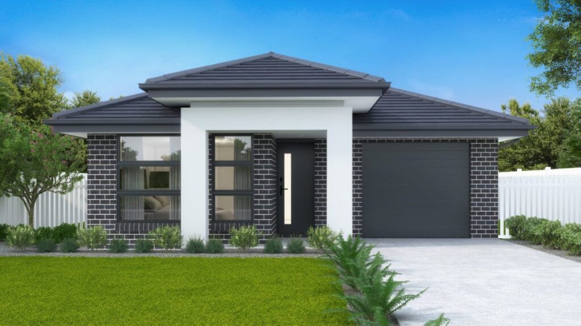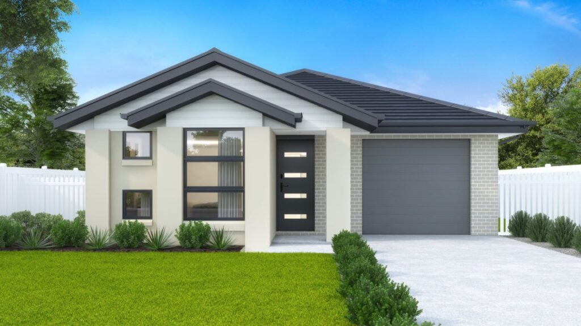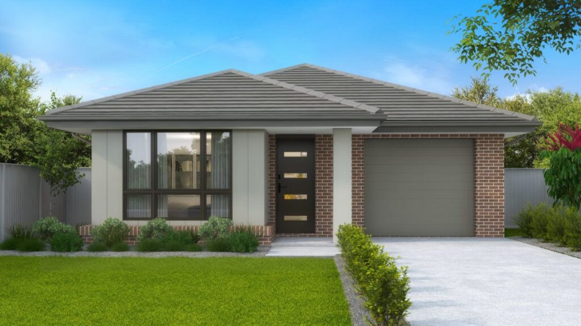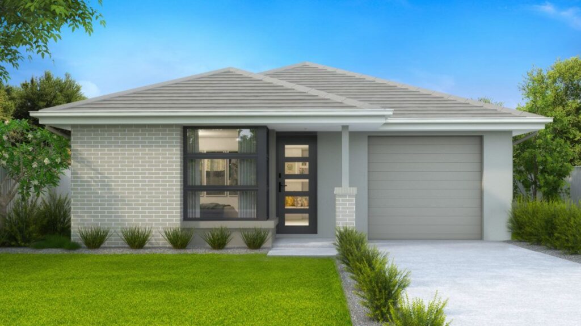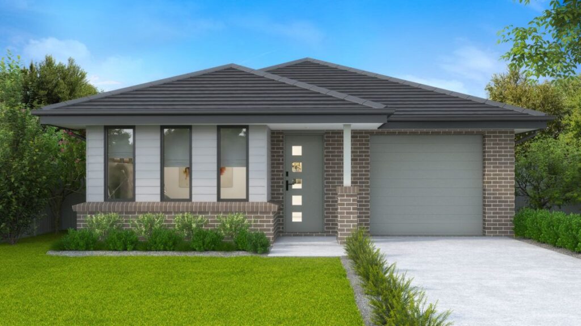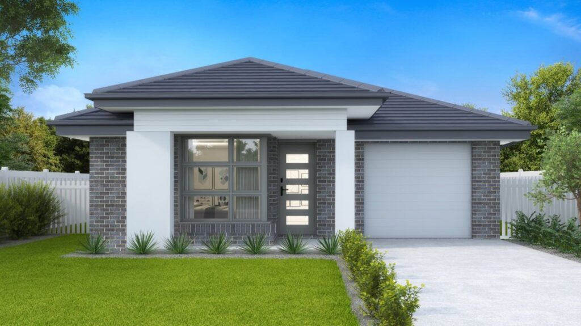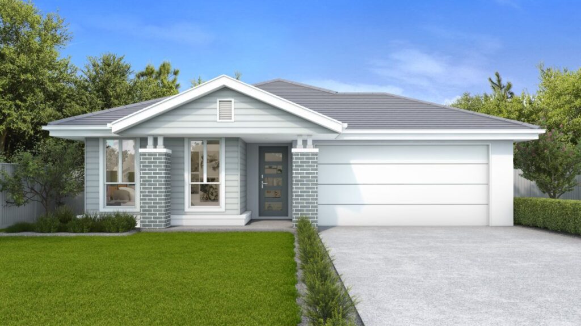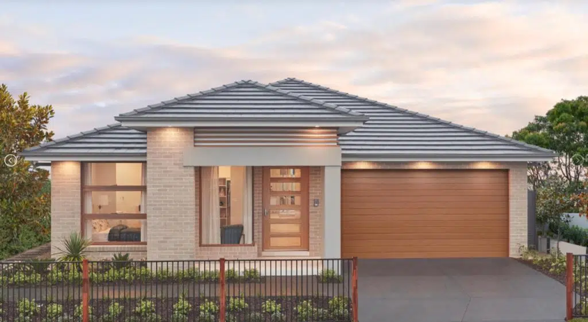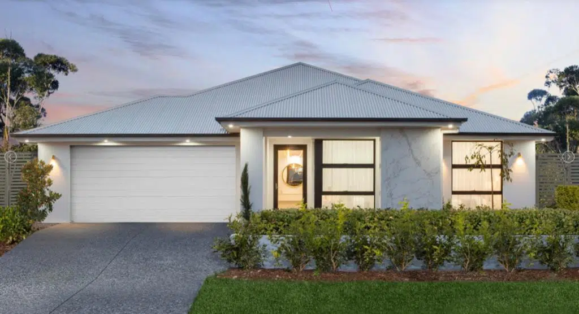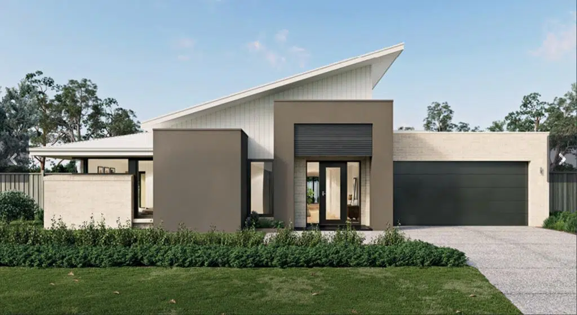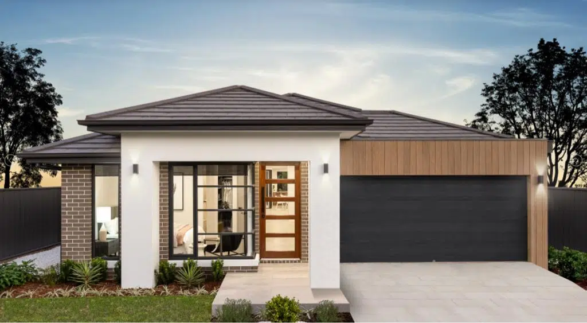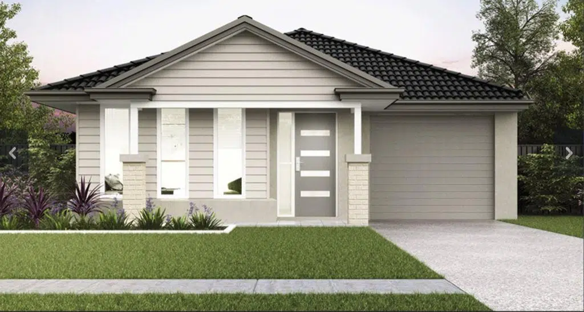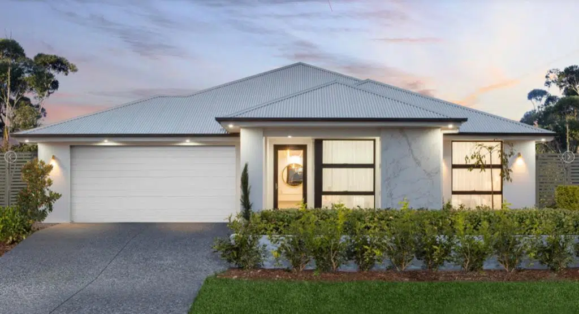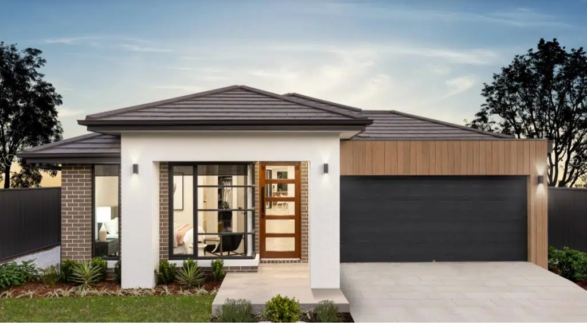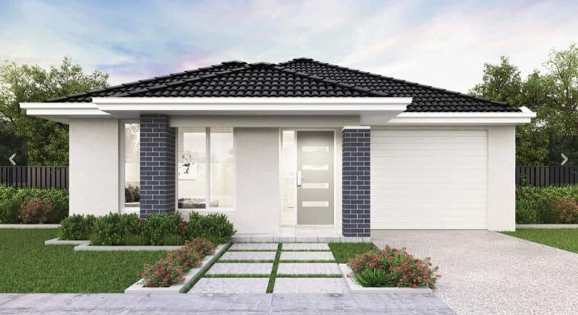Get Support
0421.938.856
Chelsea
Description
Named after the iconic football club from West London, this home is a true showpiece of modern design. With a focus on sophistication and smart spatial planning, Chelsea is perfect for those who appreciate a refined lifestyle.
The layout features well-proportioned rooms and clearly defined zones for living, family, and meals—offering both flow and privacy within the home. Each area is thoughtfully arranged to support stylish day-to-day living and effortless entertaining.
With its elegant design and functional layout, this floor plan offers a contemporary living experience that feels both luxurious and practical.
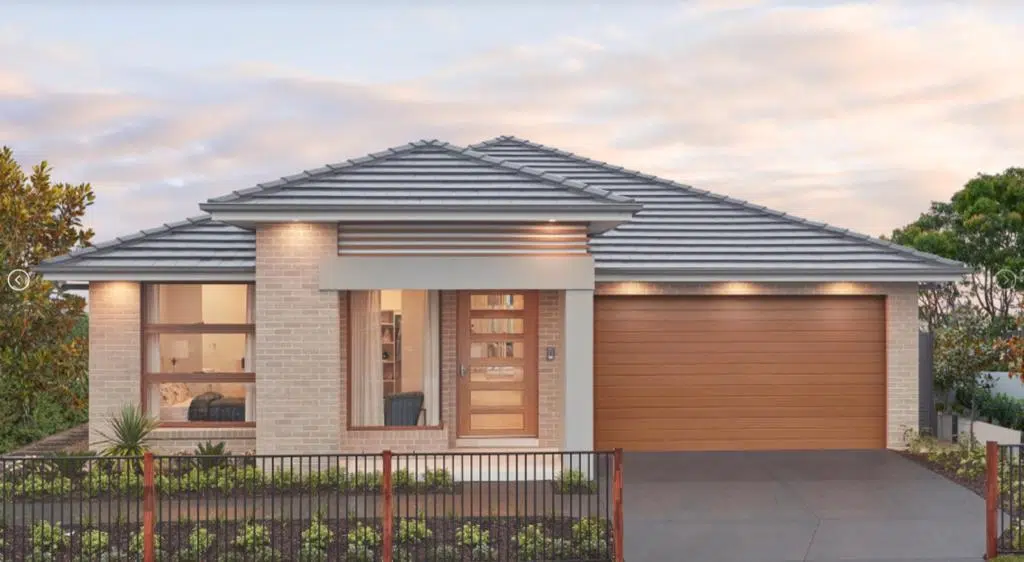
Property Detail
- 4
- 2
- 2
- 24 M
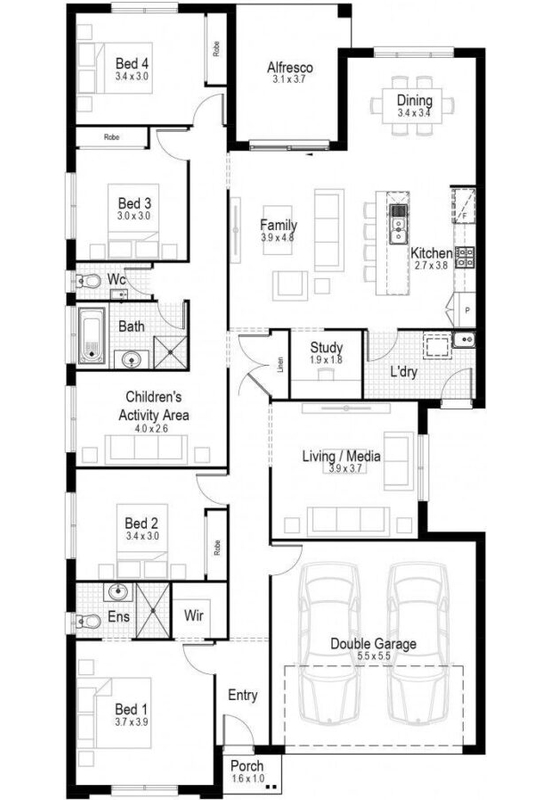
Floor Details
| Minimum Lot Width | |
|---|---|
| 13.11 m (Subject to council conditions) | |
| Measurements | |
| Living Area | 179.37 m² |
| Garage | 33.44 m² |
| Alfresco | 10.72 m² |
| Porch | 1.73 m² |
| Overall Dimensions | |
| Width | 11.27 m |
| Length | 21.47 m |
| Total Area | 225.26 m² |
- 4
- 2
- 2
- 27 M
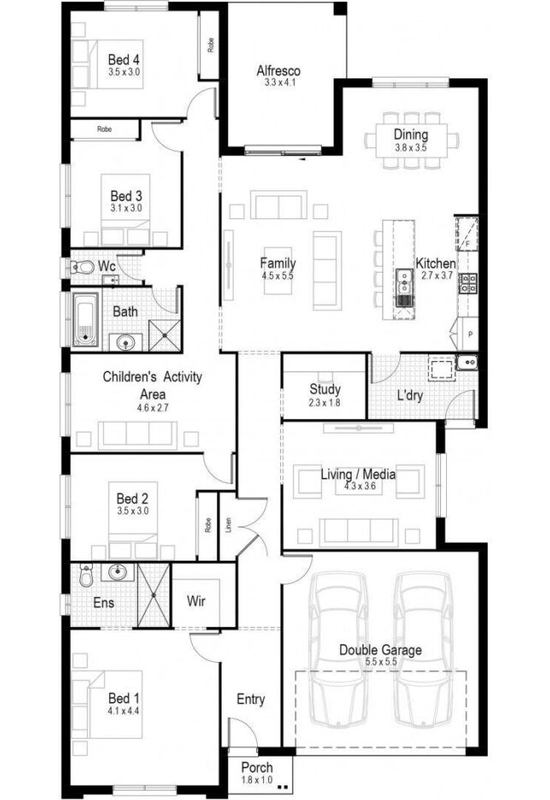
Floor Details
| Minimum Lot Width | |
|---|---|
| 13.83 m (Subject to council conditions) | |
| Measurements | |
| Living Area | 200.89 m² |
| Garage | 33.35 m² |
| Alfresco | 13.04 m² |
| Porch | 1.99 m² |
| Overall Dimensions | |
| Width | 11.99 m |
| Length | 22.43 m |
| Total Area | 249.27 m² |
- 4
- 2.5
- 2
- 29 M
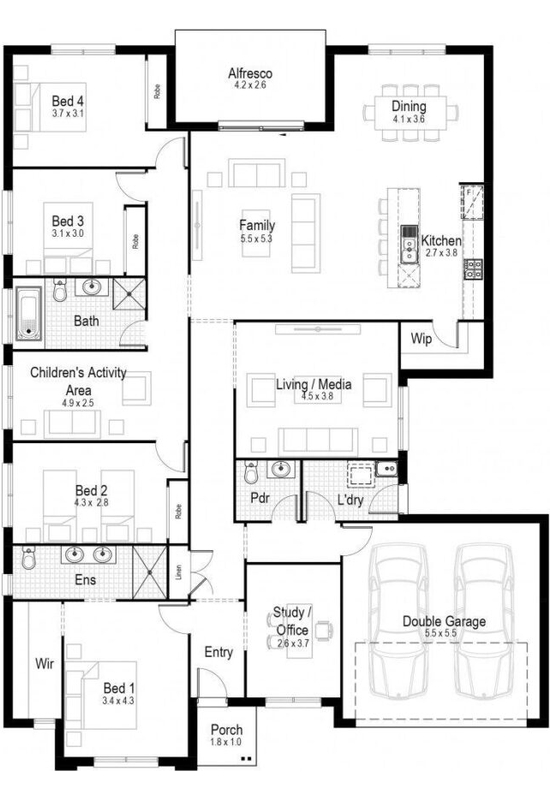
Floor Details
| Minimum Lot Width | |
|---|---|
| 17.07 m (Subject to council conditions) | |
| Measurements | |
| Living Area | 221.28 m² |
| Garage | 34.16 m² |
| Alfresco | 10.99 m² |
| Porch | 2.81 m² |
| Overall Dimensions | |
| Width | 15.23 m |
| Length | 20.84 m |
| Total Area | 269.24 m² |
- 4
- 2.5
- 2
- 32 M
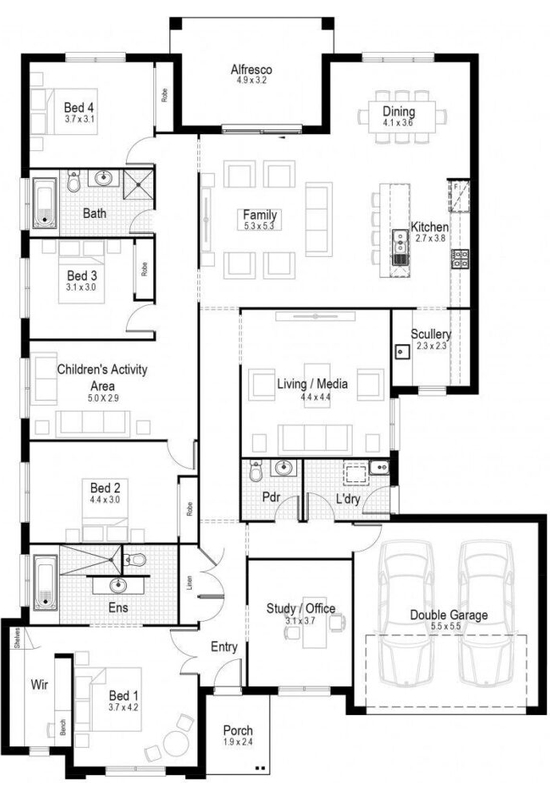
Floor Details
| Minimum Lot Width | |
|---|---|
| 18.15 m (Subject to council conditions) | |
| Measurements | |
| Living Area | 239.90 m² |
| Garage | 34.27 m² |
| Alfresco | 14.45 m² |
| Porch | 4.61 m² |
| Overall Dimensions | |
| Width | 16.31 m |
| Length | 22.80 m |
| Total Area | 293.23 m² |
Available Facades (18)
Available Inclusions
The Essential Inclusions Package
For the perfect balance between functionality and value, the R1: Classic inclusions package offers an affordable upgrade solution and provides everything you need to convert your house into a beautiful home that’s ready for you to move-in and enjoy.
CHECK BROCHURE
For contemporary style and quality
When you want to create a home environment that represents a true reflection of who you are and contemporary styling remains key, the R2: Designer inclusions package offers a distinctive range of inclusions with a level of flexibility that is sure to satisfy the most discerning of tastes.
CHECK BROCHURE
The Ultimate in Living and Design
Welcome to a world of Indulgence & to a home where no detail has been overlooked. For the home buyerthat wants it all, the R3: Prestige Inclusion package offers the very best in Fixtures, Fittings & Features
CHECK BROCHURE
Looking for a dream home?
We can help you realize your dream of a new home
