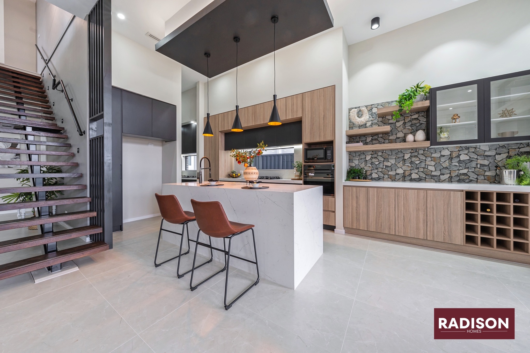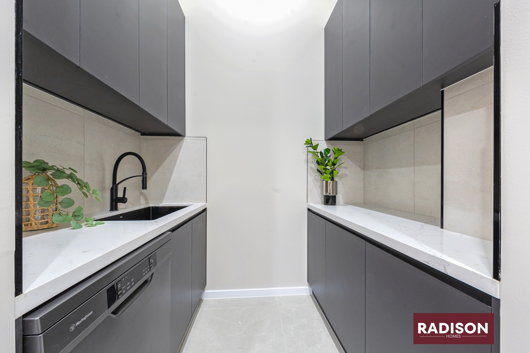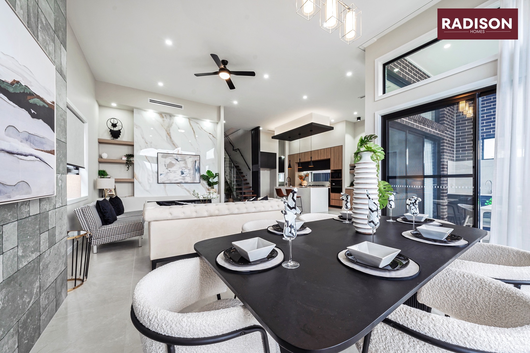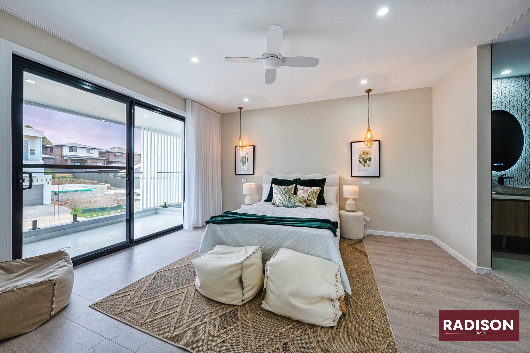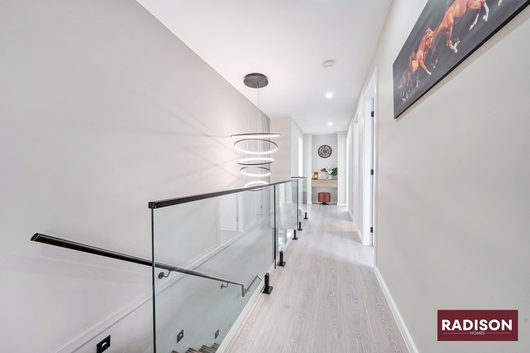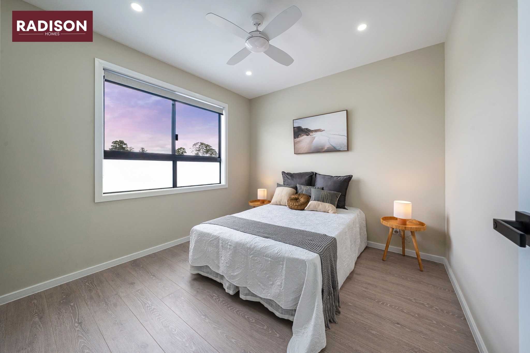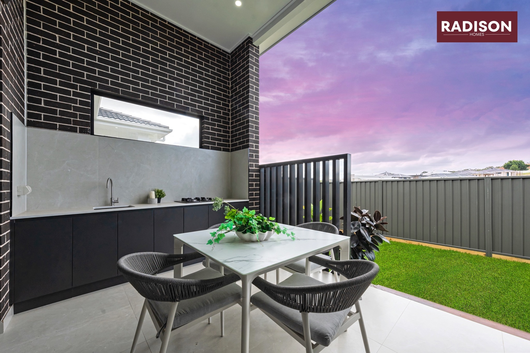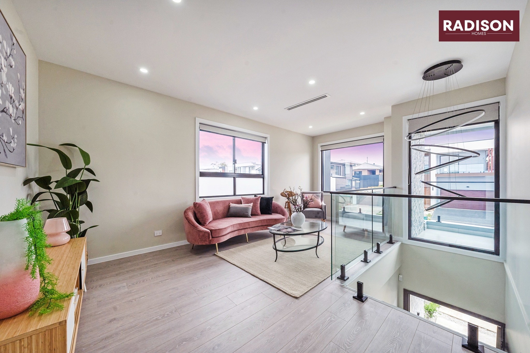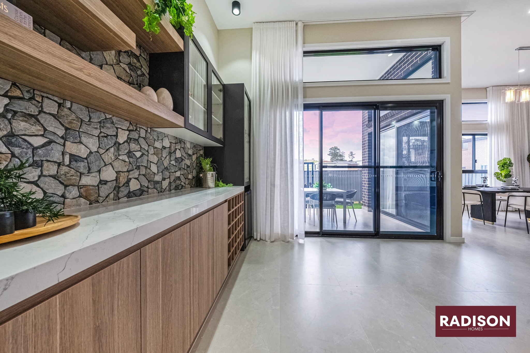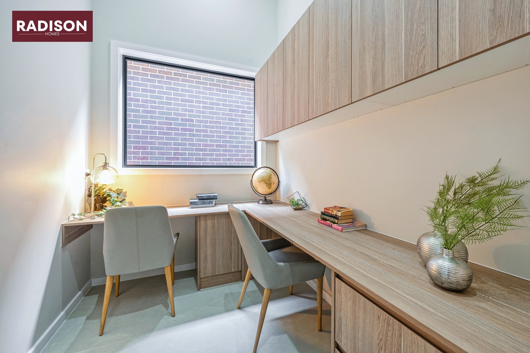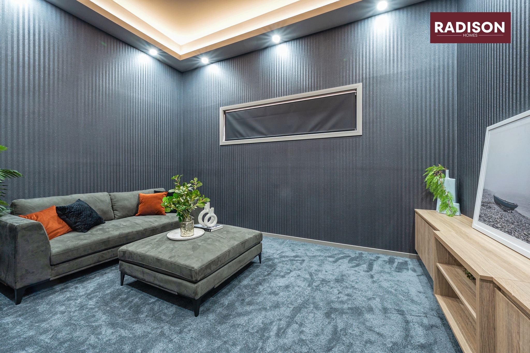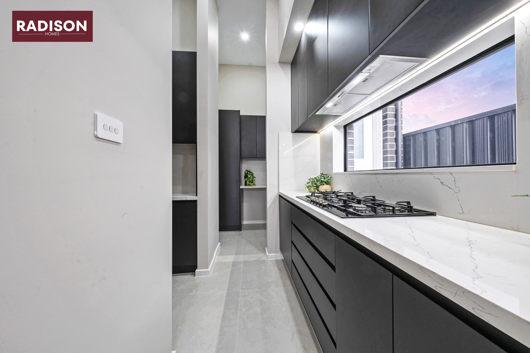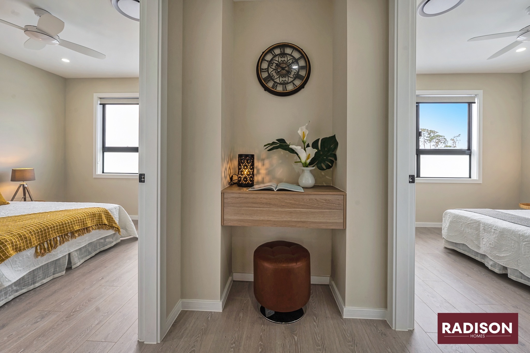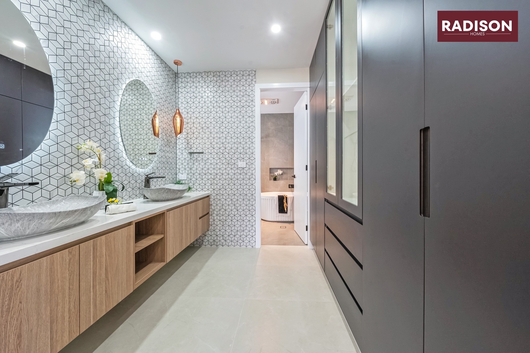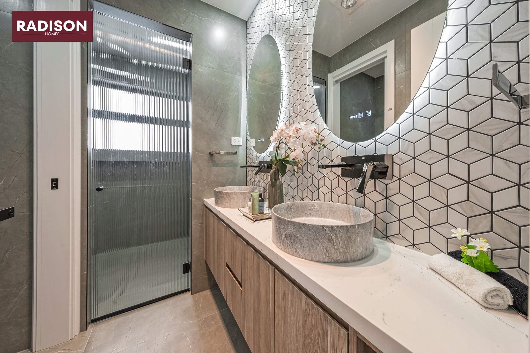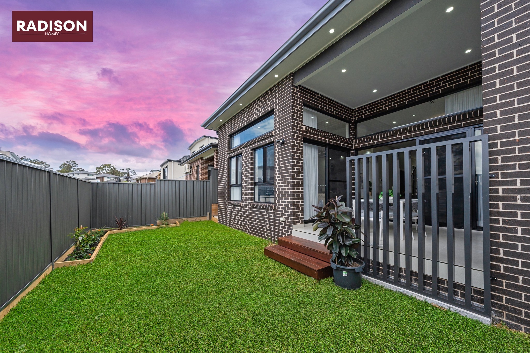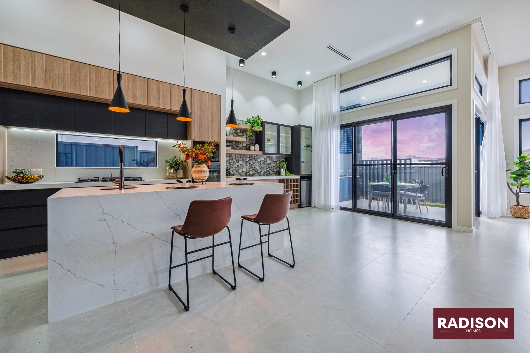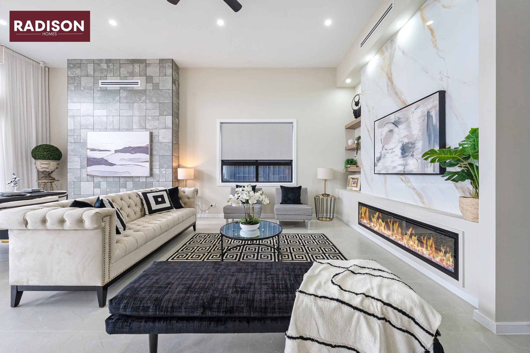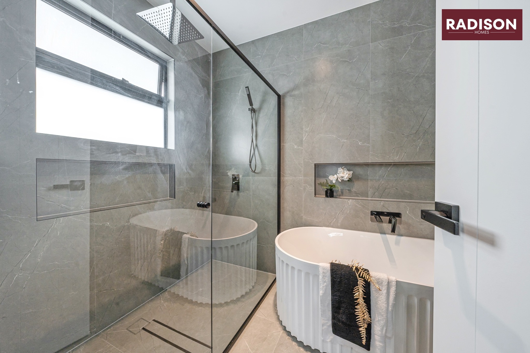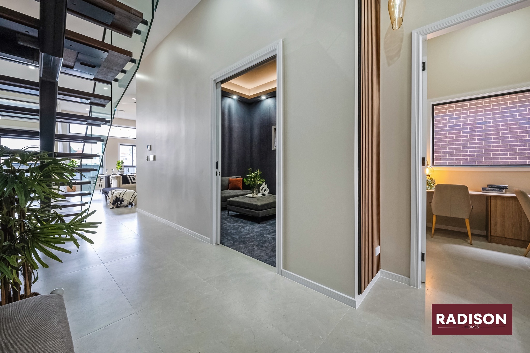Get Support
0421.938.856
Polaris
Description
Polaris Way is a 5-bedroom, 3-bathroom home with 2 car spaces, set on a 330m² lot in Box Hill. Located within The Hills Shire council, it’s free from bushfire, flood, or heritage overlays. Families will love the zoning for Rouse Hill Public and High Schools, plus fast NBN FTTP and 5G mobile coverage—perfect for work, study, and streaming.
- 5
- 3
- 2
- 36M
Selected Facades
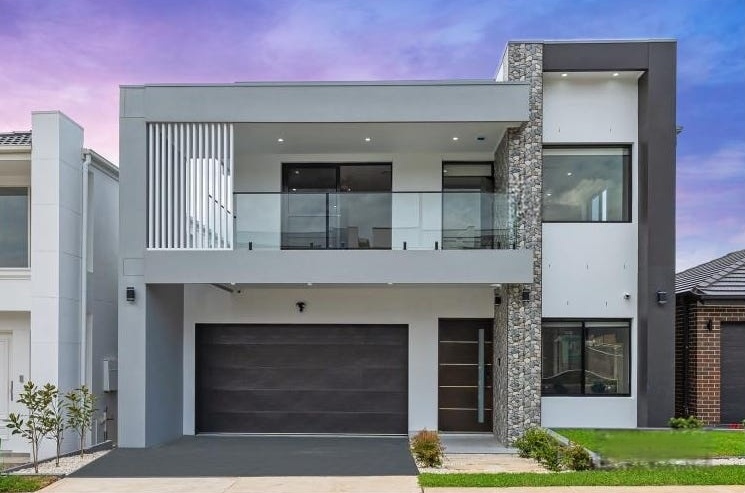
Floor Plans
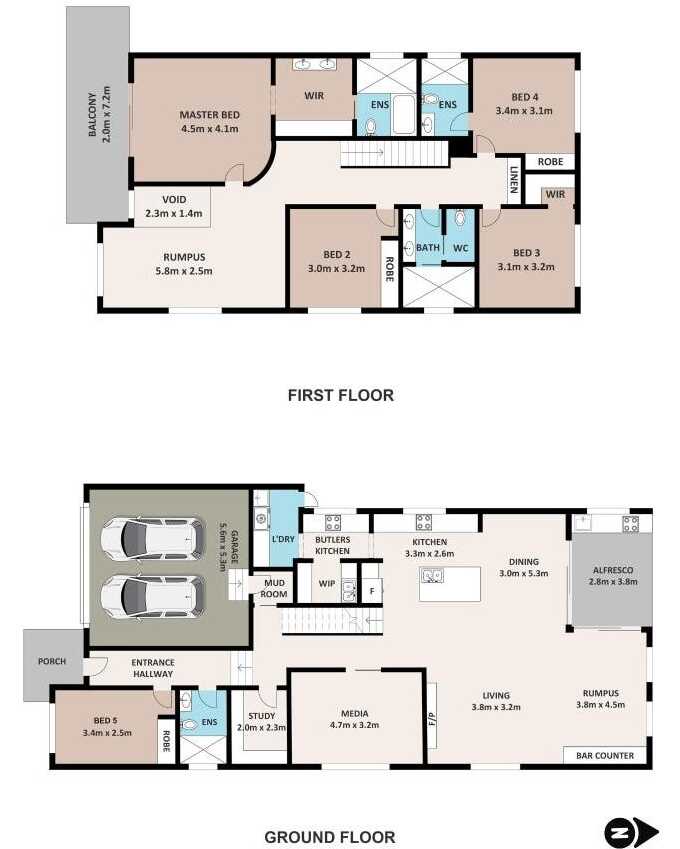
Nestled in Box Hill, this bespoke contemporary residence redefines modern family living across two expansive levels. Boasting five well-proportioned bedrooms, including dual master suites (each with its own ensuite and the principal offering a luxurious walk-in robe), this home is styled for comfort and elegance.
The grand façade opens to refined interiors featuring a formal lounge, media room, dedicated study, and an upstairs rumpus room — creating an ideal mix of intimate and entertaining spaces. The centerpiece is a striking kitchen with a generous 60 mm stone island, high-end appliances, butler’s pantry, and extensive storage.
Outdoor living is elevated with a spacious alfresco area complete with an outdoor kitchen, all overlooking a fully fenced backyard with side access. Thoughtful inclusions such as 8-zone ducted air-conditioning, video intercom, alarm system, NBN, ceiling fans, and double auto garage illustrate the home’s attention to detail.
Crafted for both style and functionality, this property delivers refined comfort in a prime location — catering admirably to the modern family's every need.
Looking for a dream home?
We can help you realize your dream of a new home






