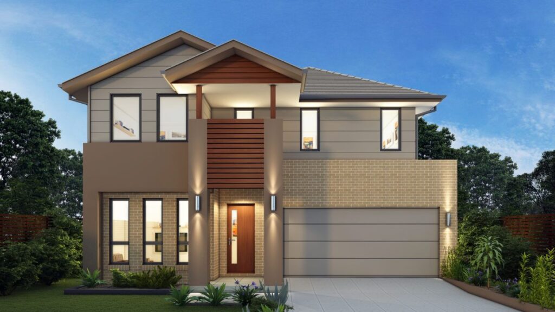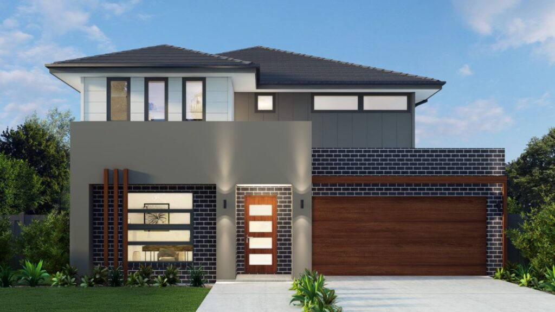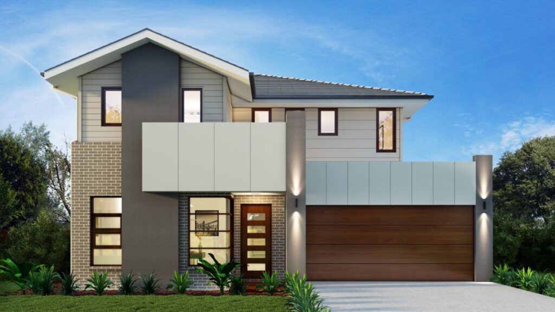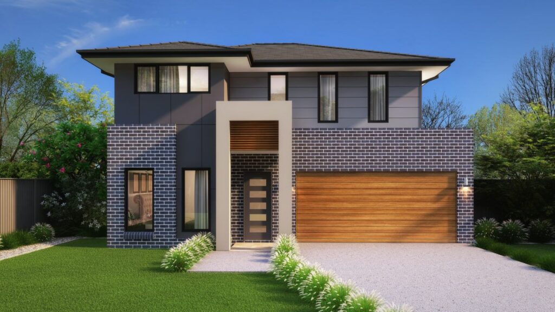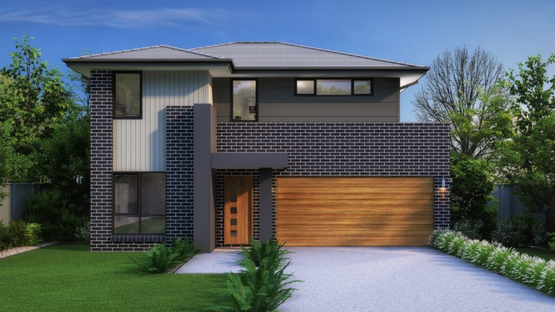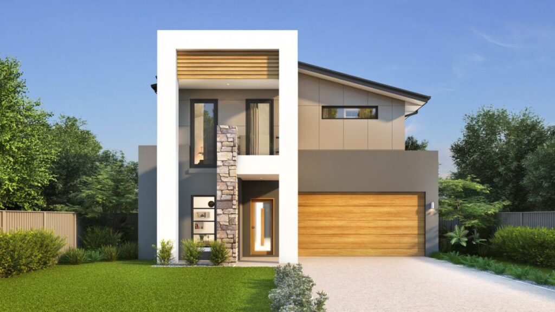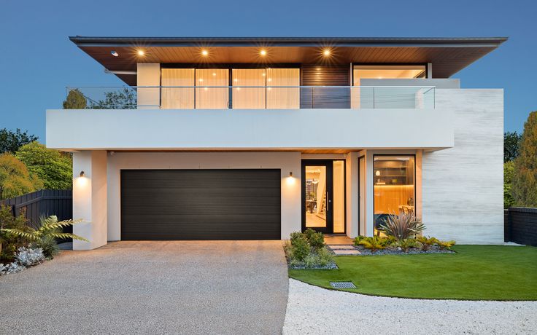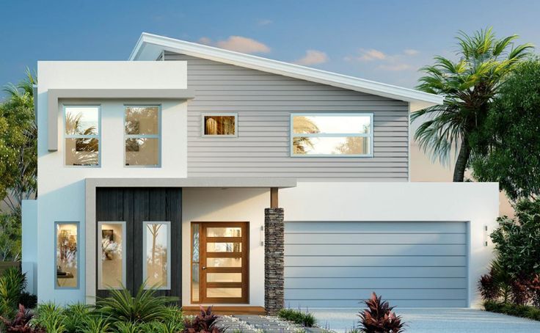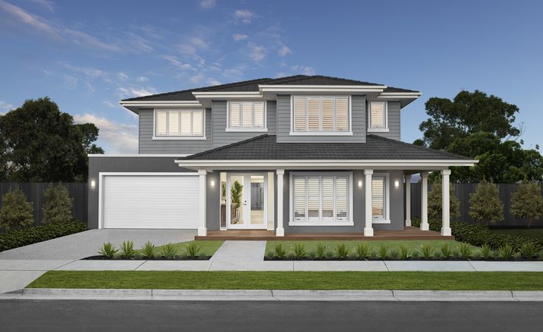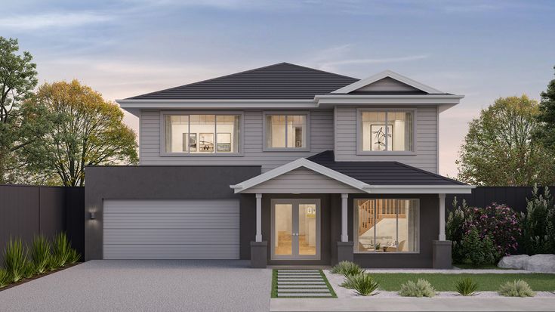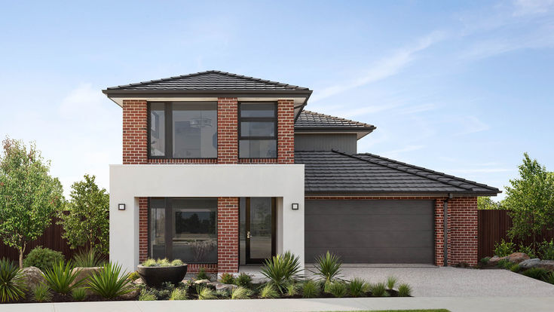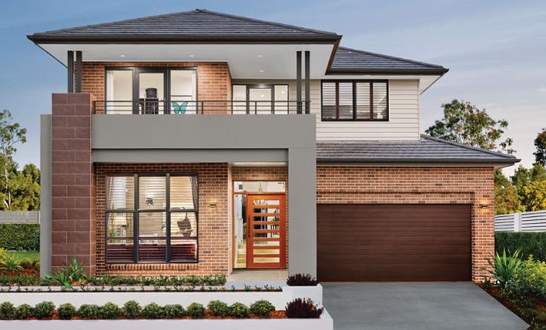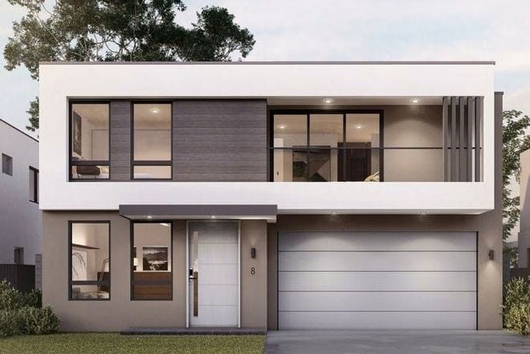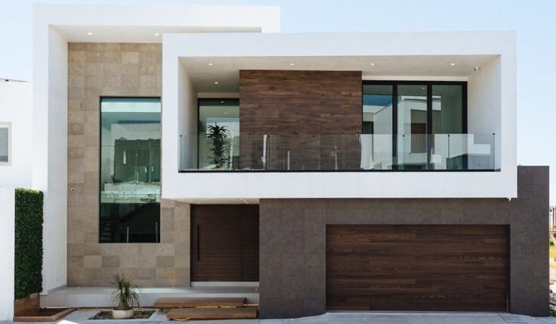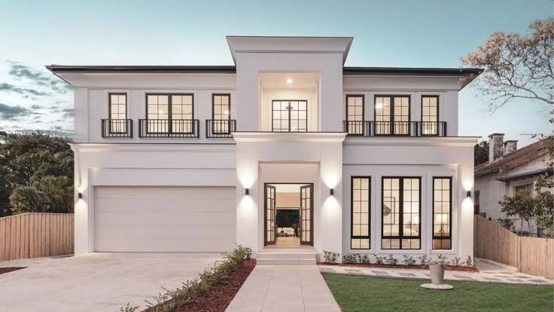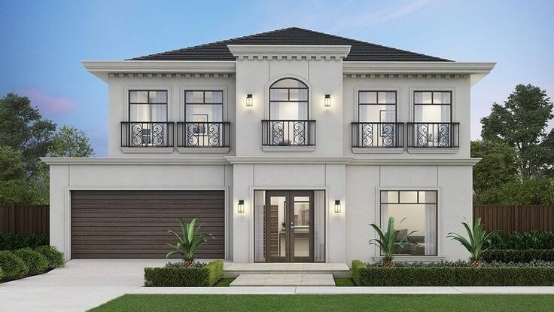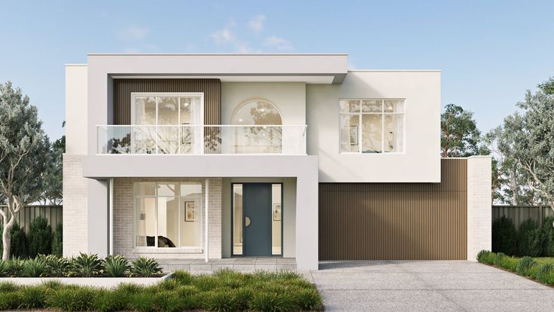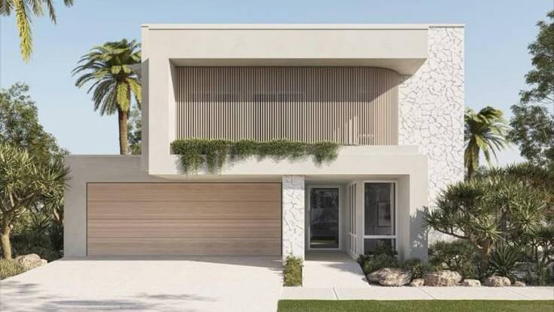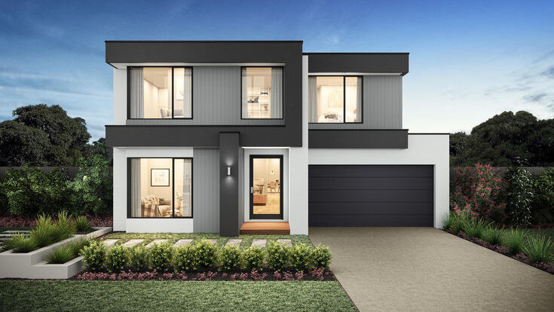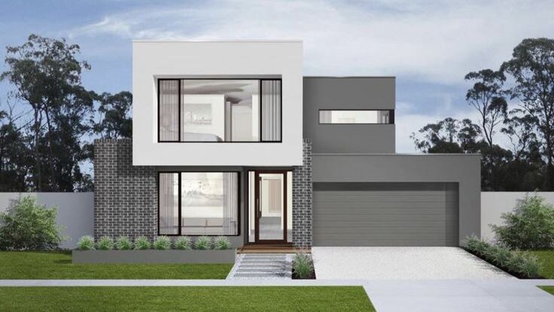Get Support
0421.938.856
Langholm
Description
Langholm is a double-storey home built for entertainers, with a layout tailored to make the most of upward-sloping blocks. Thoughtfully designed to offer both privacy and openness, it suits medium to large families who love to host and connect.
The home features a grand kitchen that anchors the main living space, offering the perfect setup for gatherings, celebrations, or day-to-day family life. A downstairs bedroom adds flexibility—ideal for guests, multi-generational living, or as a private retreat.
Spacious living zones and strategic room placement ensure comfort across both levels, while natural light and elevation create a sense of openness and flow throughout the home. The design also balances functional needs with a warm, inviting atmosphere.
Langholm is the kind of home that welcomes guests with ease while providing plenty of space for the family to relax, grow, and thrive.
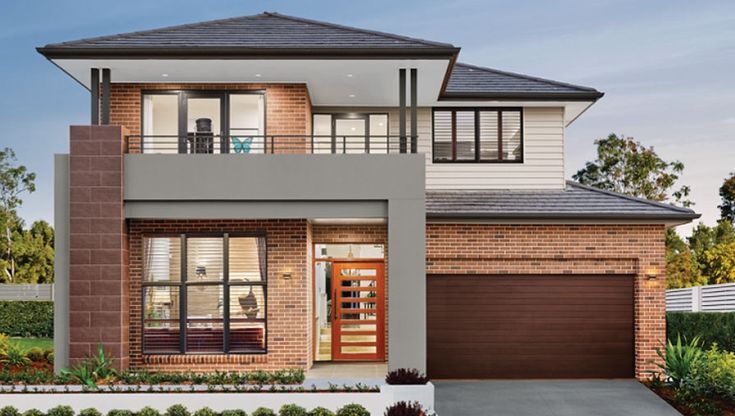
Property Detail
- 4
- 3
- 2
- 22 M
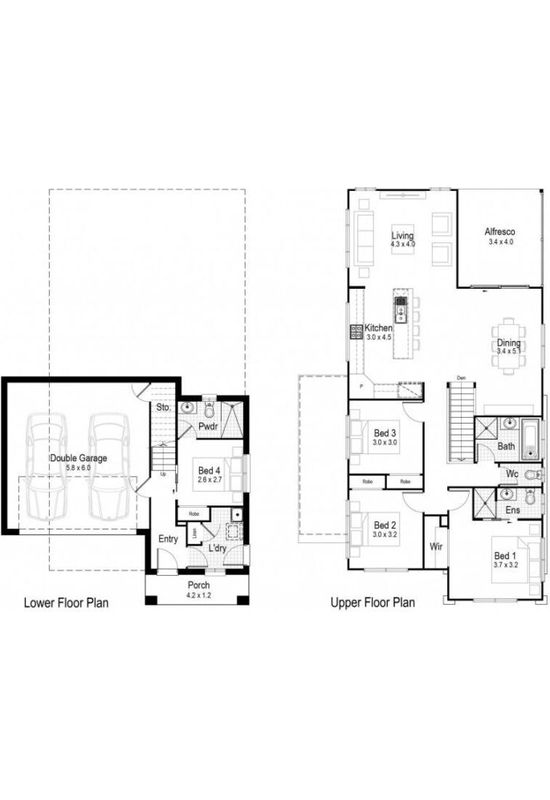
Floor Details
| Minimum Lot Width | |
|---|---|
| 13.28 m (Subject to council conditions) | |
| Measurements | |
| Living Area | 146.57 m² |
| Garage | 38.91 m² |
| Alfresco | 13.87 m² |
| Porch | 9.49 m² |
| Overall Dimensions | |
| Width | 10.10 m |
| Length | 17.99 m |
| Total Area | 208.84 m² |
Available Facades (20)
Available Inclusions
The Essential Inclusions Package
For the perfect balance between functionality and value, the R1: Classic inclusions package offers an affordable upgrade solution and provides everything you need to convert your house into a beautiful home that’s ready for you to move-in and enjoy.
CHECK BROCHURE
For contemporary style and quality
When you want to create a home environment that represents a true reflection of who you are and contemporary styling remains key, the R2: Designer inclusions package offers a distinctive range of inclusions with a level of flexibility that is sure to satisfy the most discerning of tastes.
CHECK BROCHURE
The Ultimate in Living and Design
Welcome to a world of Indulgence & to a home where no detail has been overlooked. For the home buyerthat wants it all, the R3: Prestige Inclusion package offers the very best in Fixtures, Fittings & Features
CHECK BROCHURE
Looking for a dream home?
We can help you realize your dream of a new home






