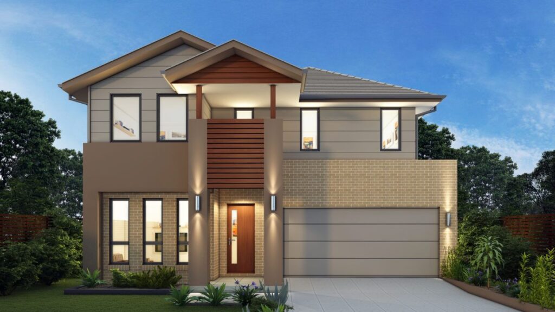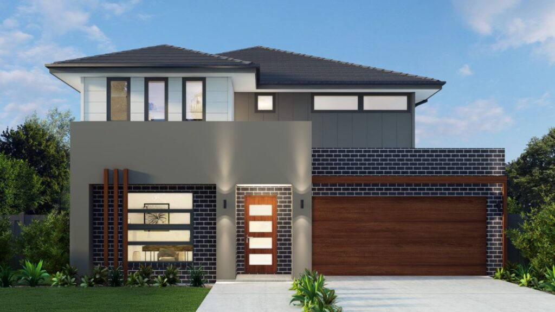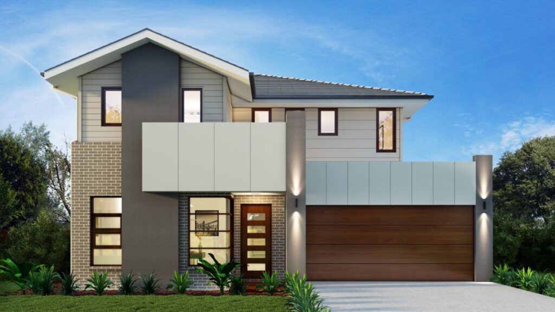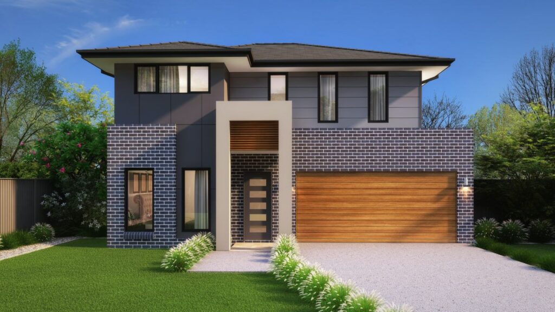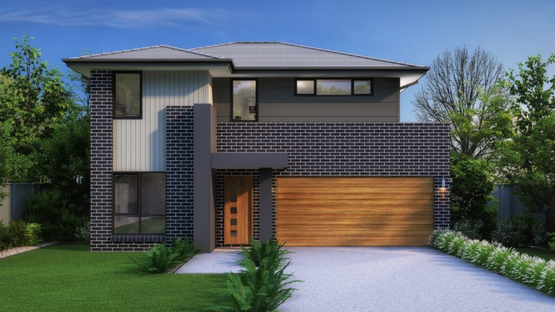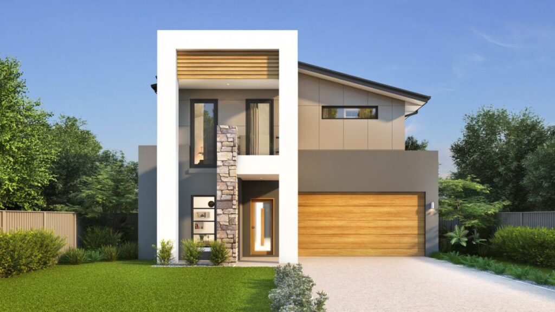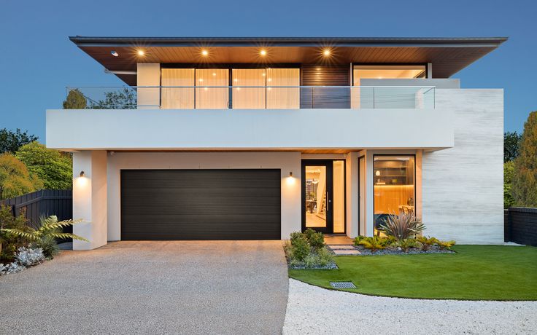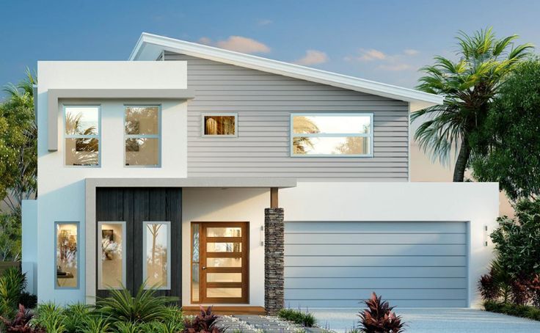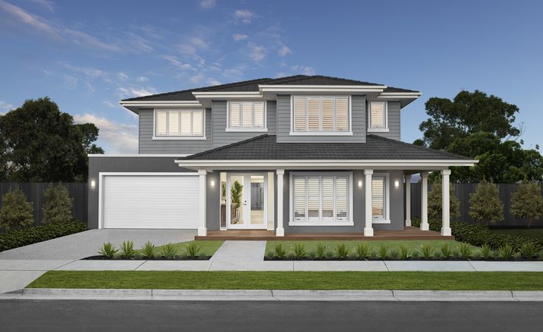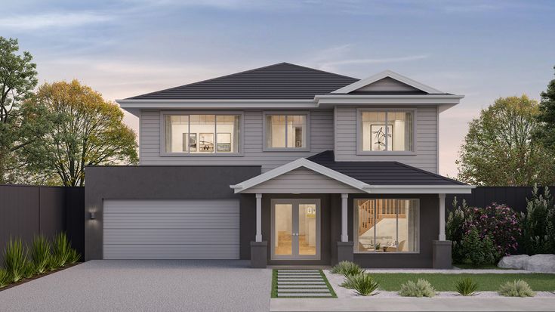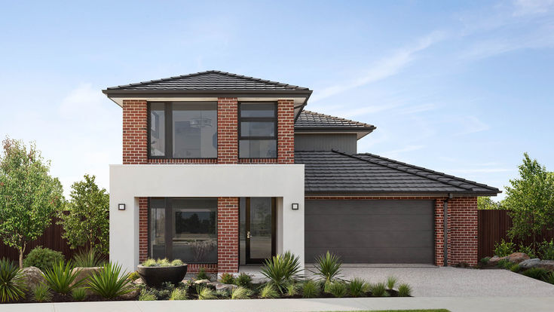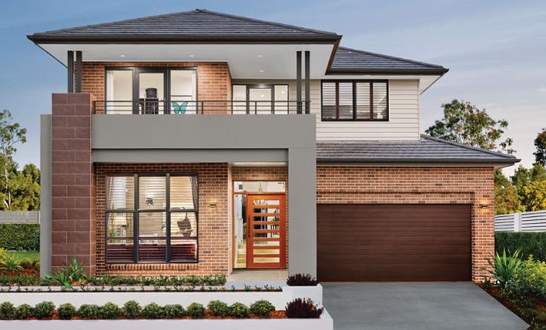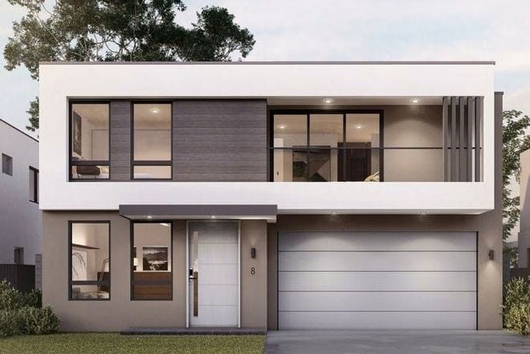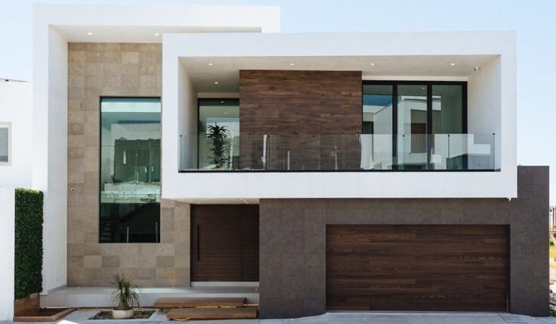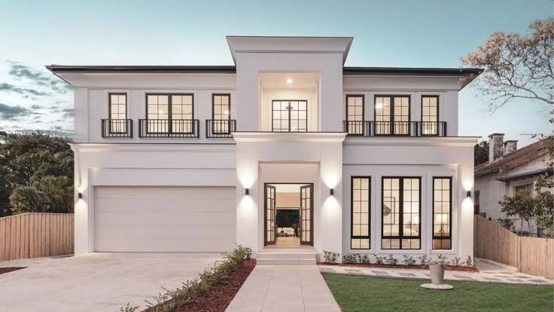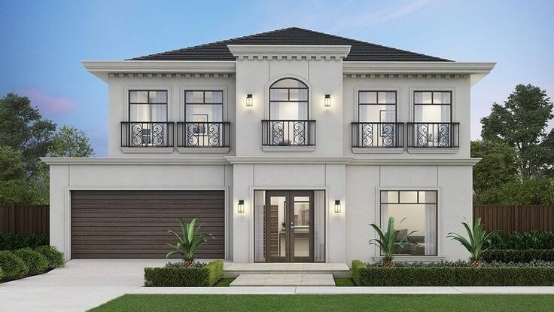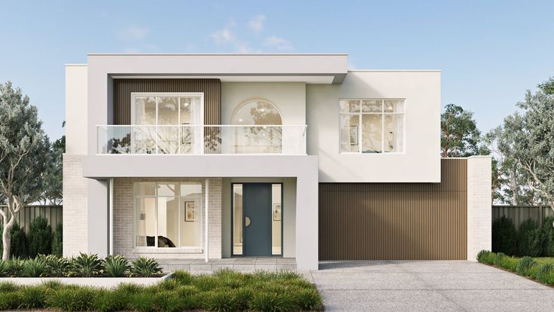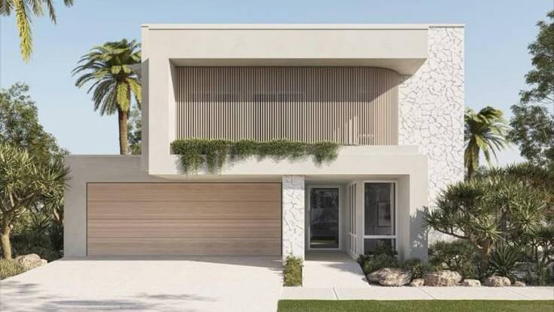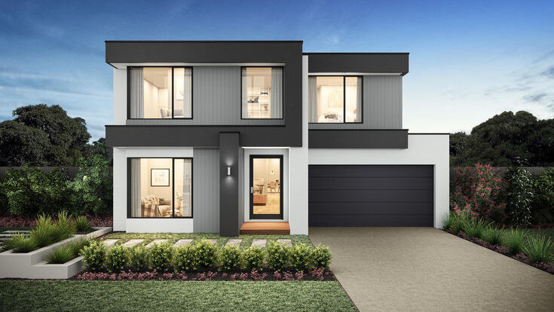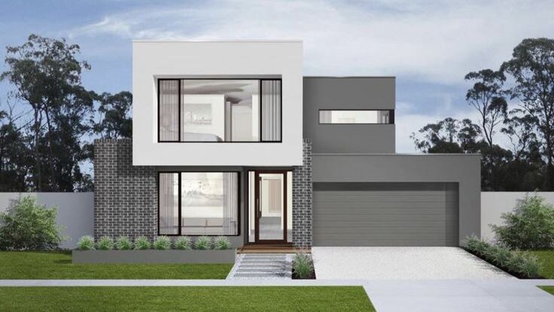Get Support
0421.938.856
Clarington Grand
Description
Named after the scenic municipality of Clarington in Ontario, this design is perfect for those who love natural light and refined living. Large windows and expansive glass panels flood the home with daylight, creating a bright, uplifting atmosphere throughout.
The second storey offers a dream layout for entertainers, with formal living areas, a dedicated media room or home theatre, and an open-plan kitchen that flows seamlessly to the alfresco. It’s a space that balances elegance with ease.
Designed for modern families and social hosts alike, this floor plan combines smart design with wow-factor—it's the kind of home that turns heads for all the right reasons.
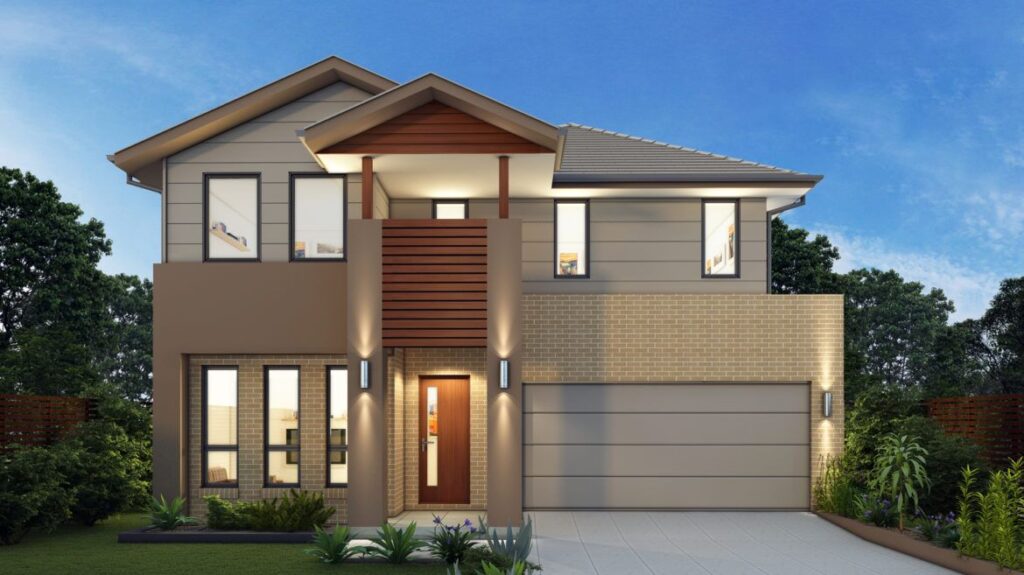
Property Detail
- 4+
- 2.5+
- 2
- 39 M
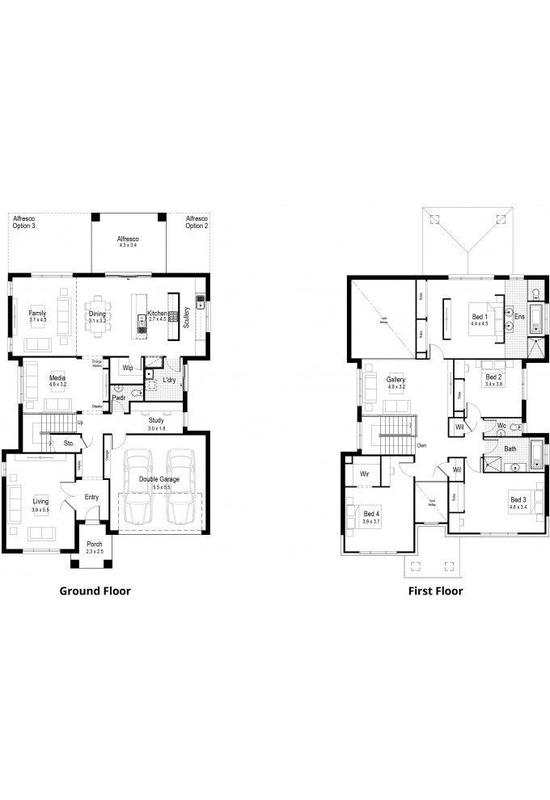
Floor Details
| Minimum Lot Width | |
|---|---|
| 14.99 m (Subject to council conditions) | |
| Measurements | |
| Living Area | 307.85 m² |
| Garage | 35.37 m² |
| Alfresco | 15.00 m² |
| Porch | 5.07 m² |
| Overall Dimensions | |
| Width | 10.55 m |
| Length | 20.27 m |
| Total Area | 363.29 m² |
- 4+
- 2.5+
- 2
- 42 M
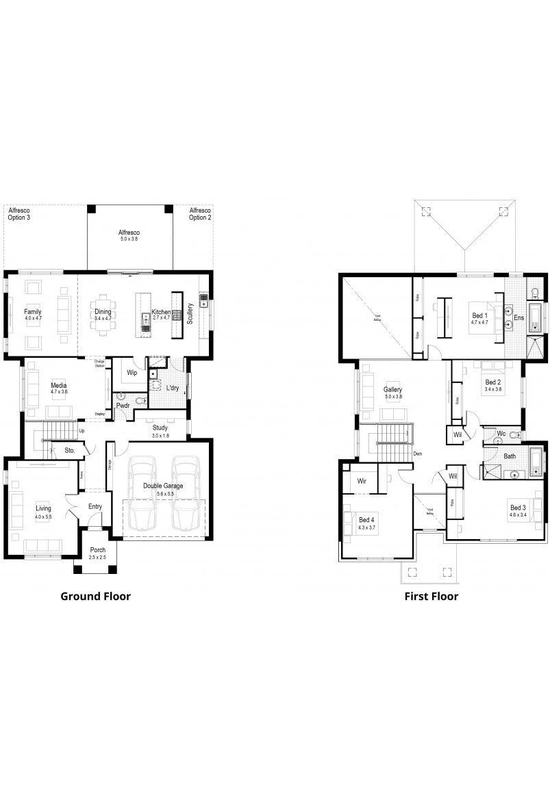
Floor Details
| Minimum Lot Width | |
|---|---|
| 15.23 m (Subject to council conditions) | |
| Measurements | |
| Living Area | 333.57 m² |
| Garage | 36.17 m² |
| Alfresco | 19.15 m² |
| Porch | 5.30 m² |
| Overall Dimensions | |
| Width | 12.23 m |
| Length | 21.60 m |
| Total Area | 394.19 m² |
- 4+
- 2.5+
- 2
- 44 M
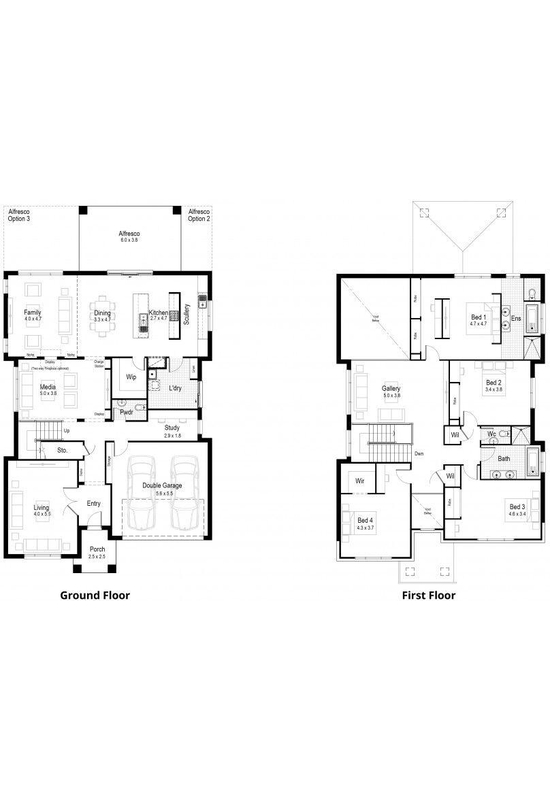
Floor Details
| Minimum Lot Width | |
|---|---|
| 15.23 m (Subject to council conditions) | |
| Measurements | |
| Living Area | 345.41 m² |
| Garage | 34.98 m² |
| Alfresco | 22.98 m² |
| Porch | 5.30 m² |
| Overall Dimensions | |
| Width | 12.23 m |
| Length | 21.60 m |
| Total Area | 408.67 m² |
- 4+
- 2.5+
- 2
- 47 M
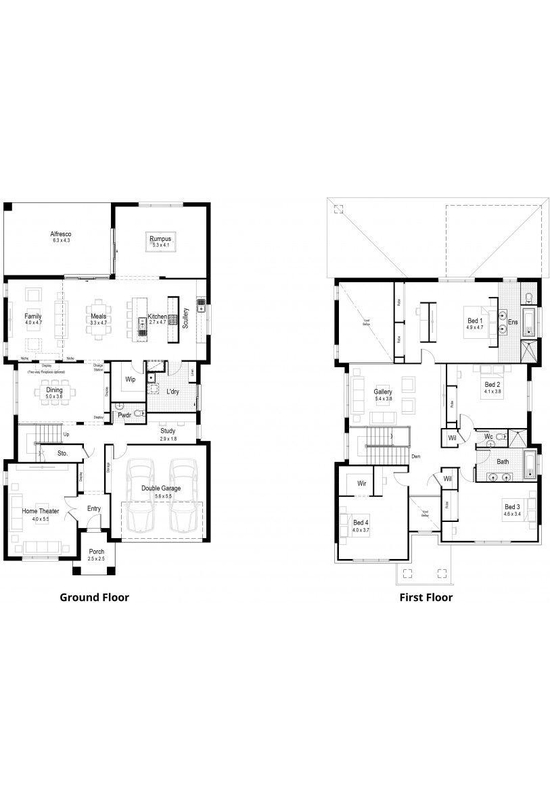
Floor Details
| Minimum Lot Width | |
|---|---|
| 15.23 m (Subject to council conditions) | |
| Measurements | |
| Living Area | 370.65 m² |
| Garage | 35.10 m² |
| Alfresco | 27.47 m² |
| Porch | 5.30 m² |
| Overall Dimensions | |
| Width | 12.23 m |
| Length | 22.09 m |
| Total Area | 438.52 m² |
Available Facades (20)
Available Inclusions
The Essential Inclusions Package
For the perfect balance between functionality and value, the R1: Classic inclusions package offers an affordable upgrade solution and provides everything you need to convert your house into a beautiful home that’s ready for you to move-in and enjoy.
CHECK BROCHURE
For contemporary style and quality
When you want to create a home environment that represents a true reflection of who you are and contemporary styling remains key, the R2: Designer inclusions package offers a distinctive range of inclusions with a level of flexibility that is sure to satisfy the most discerning of tastes.
CHECK BROCHURE
The Ultimate in Living and Design
Welcome to a world of Indulgence & to a home where no detail has been overlooked. For the home buyerthat wants it all, the R3: Prestige Inclusion package offers the very best in Fixtures, Fittings & Features
CHECK BROCHURE
Looking for a dream home?
We can help you realize your dream of a new home






